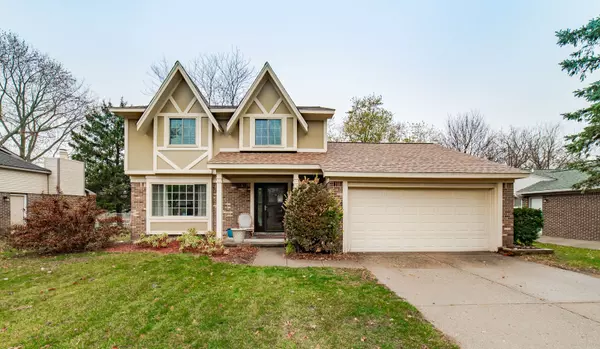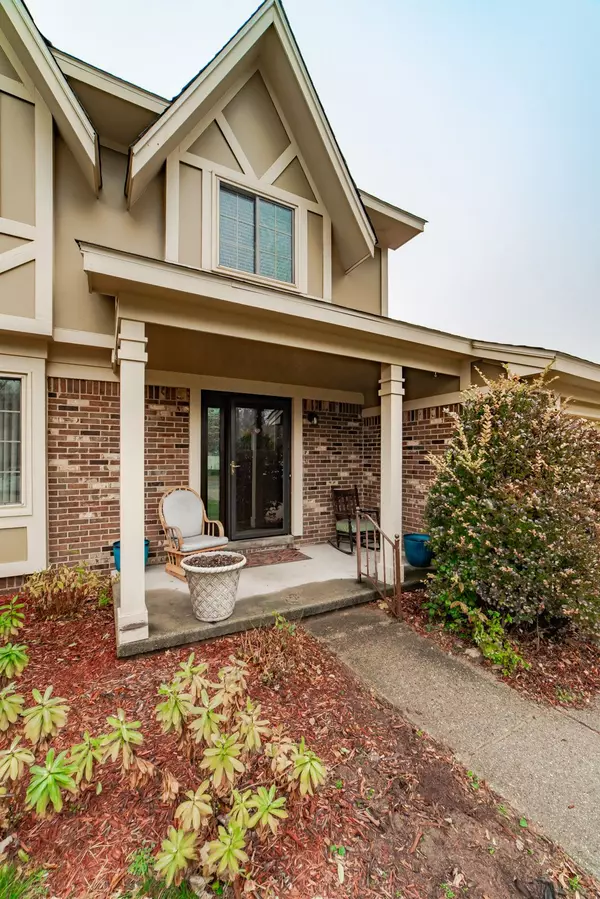For more information regarding the value of a property, please contact us for a free consultation.
5223 TIMBER RIDGE Trail Clarkston, MI 48346 3856
Want to know what your home might be worth? Contact us for a FREE valuation!

Our team is ready to help you sell your home for the highest possible price ASAP
Key Details
Sold Price $350,000
Property Type Single Family Home
Sub Type Single Family
Listing Status Sold
Purchase Type For Sale
Square Footage 1,635 sqft
Price per Sqft $214
Subdivision Lake Oakland Woods # 3
MLS Listing ID 60270683
Sold Date 12/08/23
Style 2 Story
Bedrooms 3
Full Baths 1
Half Baths 1
Abv Grd Liv Area 1,635
Year Built 1979
Annual Tax Amount $2,178
Lot Size 0.330 Acres
Acres 0.33
Lot Dimensions 70x198x73x219
Property Description
Beautiful colonial in high-demand Lake Oakland Woods subdivision! You’ll be greeted by an impressive newer Craftsman-style front door with sidelight. Tons of natural light beams through the home from all the windows and the large door wall. Entertain in this fabulous, updated kitchen (2015) with a substantial island, large pantry, granite countertops, updated cabinets, and stainless steel appliances including a newer dishwasher (2022), newer refrigerator (2019), gas stove, and built-in microwave (2019). The appealing and refined flooring in much of the main level is a chemical-free, non-toxic, eco-friendly laminate. Enjoy cozy fires this winter in the spectacular family room with a gorgeous fireplace and attractive wood insert for efficient heating and great aesthetics. Hang out in the huge formal living room or TV room with new carpet. Host family dinners in the spacious dining room. You’ll also appreciate the cute powder room with ceramic tile flooring off the foyer. Upstairs, there are 3 spacious bedrooms and a dual-entry updated bath. The primary bedroom features a walk-in closet and another generous closet, and it has access to the full bath. Lovely and updated bath (2019) with double vanity, granite, and ceramic flooring. The sprawling yard is one of the largest lots in the development, and it’s fenced, so there’s lots of room for kids or pets to play. Unfinished basement for tons of storage, and a nice open area for the laundry. The pool table is included. There’s more! Newer roof & exterior maintenance -wood replaced & painted (2019), siding (2019) and washer (2020). Great location to I-75, medical, restaurants, shopping, and downtown Clarkston! Clarkston Schools! Don’t miss out! Schedule your private showing today. See the 3D tour for a virtual walkthrough.
Location
State MI
County Oakland
Area Independence Twp (63081)
Rooms
Basement Unfinished
Interior
Interior Features DSL Available
Hot Water Gas
Heating Forced Air
Cooling Ceiling Fan(s), Central A/C
Fireplaces Type FamRoom Fireplace, Natural Fireplace
Appliance Dishwasher, Disposal, Dryer, Microwave, Range/Oven, Refrigerator, Washer
Exterior
Parking Features Attached Garage, Electric in Garage, Gar Door Opener, Direct Access
Garage Spaces 2.0
Garage Description 20x18
Garage Yes
Building
Story 2 Story
Foundation Basement
Water Public Water
Architectural Style Colonial
Structure Type Brick,Wood
Schools
School District Clarkston Comm School District
Others
Ownership Private
Energy Description Natural Gas
Acceptable Financing VA
Listing Terms VA
Financing Cash,Conventional,FHA
Read Less

Provided through IDX via MiRealSource. Courtesy of MiRealSource Shareholder. Copyright MiRealSource.
Bought with KW Realty Livingston




