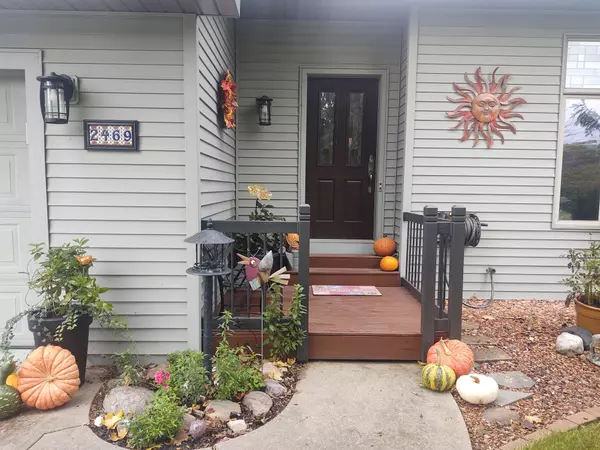For more information regarding the value of a property, please contact us for a free consultation.
2469 SOLARWOOD Drive Davison, MI 48423 8761
Want to know what your home might be worth? Contact us for a FREE valuation!

Our team is ready to help you sell your home for the highest possible price ASAP
Key Details
Sold Price $280,000
Property Type Single Family Home
Sub Type Single Family
Listing Status Sold
Purchase Type For Sale
Square Footage 2,016 sqft
Price per Sqft $138
Subdivision Solarwood No 2
MLS Listing ID 60264017
Sold Date 12/11/23
Style Quad-Level
Bedrooms 3
Full Baths 2
Abv Grd Liv Area 2,016
Year Built 1989
Annual Tax Amount $2,900
Lot Size 0.370 Acres
Acres 0.37
Lot Dimensions 90.00 x 180.00
Property Description
Serenity is yours while you watch the sunrise from either your lower or upper deck of this beautiful Davison Township home. Nestled in a quaint subdivision, you'll enjoy a quiet country setting while enjoying the convenience to highways and shopping only a few minutes away. This multi-level home provides privacy while also allowing for easy entertaining with the contemporary open floor plan and vaulted ceilings. Unwind and relax after a long day in your large, jetted tub located in the primary suite with two spacious walk-in closets. Both storage sheds on the property have power, extending your already spacious attached garage. The seasons come alive with the beautiful landscaping and view of the stunning Copper Ridge Golf Course, which is just a short cart ride away! You'll have peace of mind knowing you are investing in an energy-efficient home with a new water heater and plenty of extras which the current, original owners have added. Welcome Home!
Location
State MI
County Genesee
Area Davison Twp (25004)
Rooms
Basement Finished
Interior
Interior Features Cable/Internet Avail.
Hot Water Gas
Heating Forced Air
Cooling Central A/C
Fireplaces Type Grt Rm Fireplace
Appliance Dishwasher, Disposal, Dryer, Microwave, Range/Oven, Refrigerator, Washer
Exterior
Parking Features Attached Garage
Garage Spaces 2.0
Garage Description 22x22
Garage Yes
Building
Story Quad-Level
Foundation Basement
Water Private Well
Architectural Style Split Level
Structure Type Vinyl Siding
Schools
School District Davison Community Schools
Others
Ownership Private
Assessment Amount $449
Energy Description Natural Gas
Acceptable Financing Conventional
Listing Terms Conventional
Financing Cash,Conventional,FHA,VA
Read Less

Provided through IDX via MiRealSource. Courtesy of MiRealSource Shareholder. Copyright MiRealSource.
Bought with Keller Williams First
GET MORE INFORMATION





