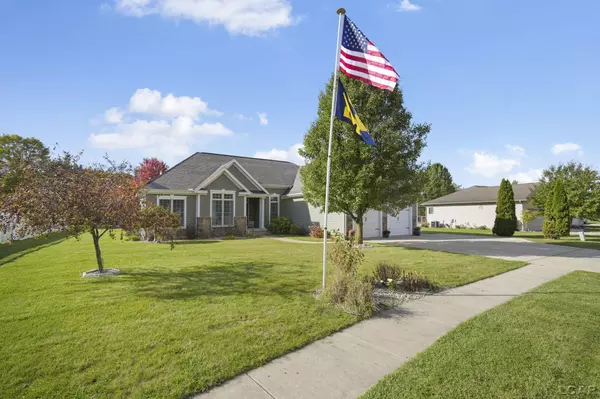For more information regarding the value of a property, please contact us for a free consultation.
310 Woodside Drive Onsted, MI 49265
Want to know what your home might be worth? Contact us for a FREE valuation!

Our team is ready to help you sell your home for the highest possible price ASAP
Key Details
Sold Price $384,900
Property Type Single Family Home
Sub Type Single Family
Listing Status Sold
Purchase Type For Sale
Square Footage 2,277 sqft
Price per Sqft $169
Subdivision Garrison Farms
MLS Listing ID 50125836
Sold Date 12/15/23
Style 1 Story
Bedrooms 4
Full Baths 3
Abv Grd Liv Area 2,277
Year Built 2005
Annual Tax Amount $4,398
Tax Year 2022
Lot Size 0.620 Acres
Acres 0.62
Lot Dimensions 94x irregular
Property Description
Come out and take a look at this lavish, one-of-a-kind Gem! You will find this 4 Bedroom and 3 Bathroom 2277 Sq ft luxurious home all on one floor. Additionally, you will get to enjoy a Second to none, Heated, Salt Water, In-Ground Pool and surrounding area. Including a Pool House, containing a changing room and Wet Bar! Pool has two separate sources of heating as well. Sporting an unheard of 10 foot basement with outside Bilco Door entry system to make basement use and storage a breeze. With Hickory Flooring, Merillat Masterpiece Hickory Cabinets, Granite Counter-Tops, Vaulted Ceilings, and a Vented Gas Fireplace, you will be surrounded by the highest quality amenities at every turn. As for the Spacious Primary Bedroom, it has Tray Ceilings, Sitting Room, Walk-In Shower with a Bench Seat, as well as a reinforced Closet Organizer. The additional Bedrooms have large closets and the Guest Bedroom is separate, and has a bath nearby. There is a large bonus style attic with a huge storage area, which was recently re-insulated. Heading outside, the Garage has Epoxy Flooring and Built-in Shelving. The Deck is built with Trex Decking and Aluminum Hand-Rails to eliminate maintenance and increase enjoyment .The low maintenance Cement Board Siding was repainted in 2023. Also included in this amazing home, a Tankless Water Heater, Generator Hook-up, Whole House Surge Protector, Whole House Humidifier, and Matching Shed out back for the Outdoor Tools and Toys. This one is done to the hilt, and, has it all!
Location
State MI
County Lenawee
Area Onsted (46036)
Zoning Residential
Rooms
Basement Poured
Interior
Interior Features Cathedral/Vaulted Ceiling, Hardwood Floors
Hot Water Tankless Hot Water
Heating Forced Air
Cooling Ceiling Fan(s), Central A/C
Fireplaces Type Gas Fireplace
Appliance Dishwasher, Dryer, Microwave, Range/Oven, Refrigerator, Washer, Water Softener - Owned
Exterior
Parking Features Attached Garage
Garage Spaces 2.0
Garage Yes
Building
Story 1 Story
Foundation Basement
Water Public Water
Architectural Style Ranch
Structure Type Cement Siding
Schools
School District Onsted Community Schools
Others
Ownership Private
SqFt Source Assessors Data
Energy Description Natural Gas
Acceptable Financing Conventional
Listing Terms Conventional
Financing Cash,Conventional,FHA,VA
Read Less

Provided through IDX via MiRealSource. Courtesy of MiRealSource Shareholder. Copyright MiRealSource.
Bought with Foundation Realty, LLC-Tecumseh




