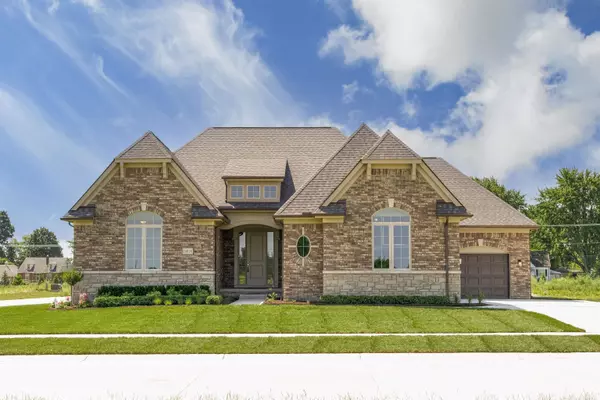For more information regarding the value of a property, please contact us for a free consultation.
16818 Glenhurst Drive Macomb, MI 48044
Want to know what your home might be worth? Contact us for a FREE valuation!

Our team is ready to help you sell your home for the highest possible price ASAP
Key Details
Sold Price $664,000
Property Type Single Family Home
Sub Type Single Family
Listing Status Sold
Purchase Type For Sale
Square Footage 2,307 sqft
Price per Sqft $287
Subdivision Monarch Estates
MLS Listing ID 50125346
Sold Date 12/18/23
Style 1 Story
Bedrooms 3
Full Baths 2
Half Baths 1
Abv Grd Liv Area 2,307
Year Built 2023
Annual Tax Amount $1,951
Lot Size 0.350 Acres
Acres 0.35
Lot Dimensions 116x129x92x134
Property Description
IMMEDIATE OCCUPANCY! Price Reduced! Beautiful new construction one-story home in Monarch Estates in Macomb Township. Price reflects Builder's Discount & SOD, SPRINKLERS & LANDSCAPING. The Darby-3 bedrooms, 2 1/2 baths, family room, nook, lanai, 8' basement & 3-car carriage-style attached garage. Kitchen stainless appliances, quartz counters, under-mount sink & Lafata white cabinets. Large walk-in custom closet in owner's suite. Owner's bath has both tub, shower, double under-mount sinks & linen closet. Under-mount sink in powder room. Ceiling fan prep & recessed lighting in lanai. Custom shelves & shiplap in family room. Upper cabinets in laundry room. Mud hall bench. Upgraded hardwood floors. Upgraded carpeting & pad. Custom trim work including crown molding in foyer, family room, owner's bedroom hallway & owner's suite. Quartz upgrades in kitchen, at island & family room. Tile upgrade in owner's bath & main bath. Three-piece rough plumbing in basement. Tremco Watchdog basement waterproofing & DR Nelson energy seal. Ten-year limited structural home warranty. Photos and virtual tour are of this home.
Location
State MI
County Macomb
Area Macomb Twp (50008)
Zoning Residential
Rooms
Basement Full, Poured
Interior
Hot Water Gas
Heating Forced Air
Cooling Central A/C
Fireplaces Type FamRoom Fireplace
Appliance Dishwasher, Disposal, Microwave, Range/Oven
Exterior
Parking Features Attached Garage, Direct Access, Electric in Garage
Garage Spaces 3.0
Garage Yes
Building
Story 1 Story
Foundation Basement
Water Public Water
Architectural Style Ranch
Structure Type Brick,Vinyl Trim
Schools
School District Chippewa Valley Schools
Others
Ownership Private
SqFt Source Measured
Energy Description Natural Gas
Acceptable Financing Conventional
Listing Terms Conventional
Financing Cash,Conventional,FHA,VA
Read Less

Provided through IDX via MiRealSource. Courtesy of MiRealSource Shareholder. Copyright MiRealSource.
Bought with Keller Williams Realty Lakeside
GET MORE INFORMATION





