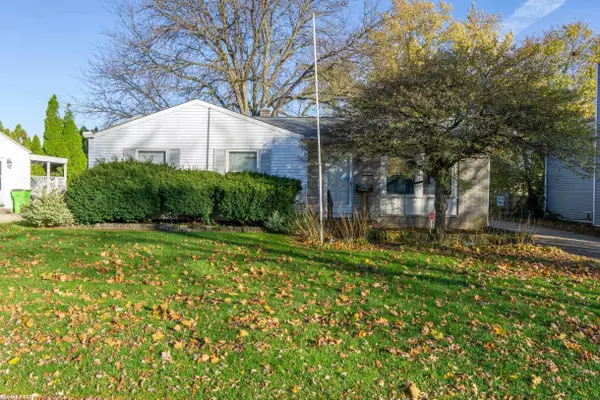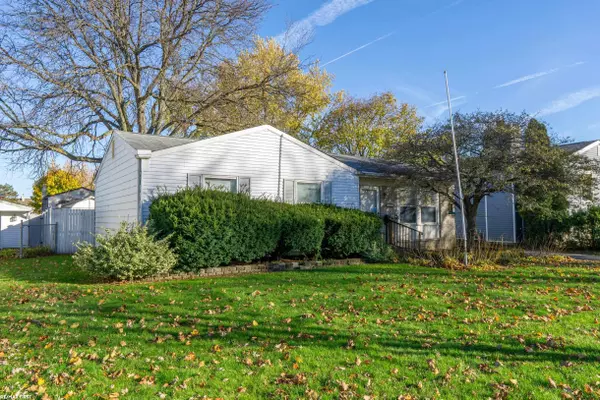For more information regarding the value of a property, please contact us for a free consultation.
42830 Wilmington Court Sterling Heights, MI 48313
Want to know what your home might be worth? Contact us for a FREE valuation!

Our team is ready to help you sell your home for the highest possible price ASAP
Key Details
Sold Price $220,000
Property Type Single Family Home
Sub Type Single Family
Listing Status Sold
Purchase Type For Sale
Square Footage 1,328 sqft
Price per Sqft $165
Subdivision Ridgecroft South Sub
MLS Listing ID 50127474
Sold Date 12/15/23
Style 1 Story
Bedrooms 3
Full Baths 1
Half Baths 1
Abv Grd Liv Area 1,328
Year Built 1973
Annual Tax Amount $2,757
Lot Size 7,405 Sqft
Acres 0.17
Lot Dimensions 62 x 120
Property Description
AMAZING OPPORTUNITY/BEST PRICED HOME IN ALL OF STERLING HEIGHTS! NO TRESPASSING/ALL BUYERS/SHOWINGS WITH A REALTOR. Wow! Fantastic location on secluded court/cul-de-sac/dead-end street in norther Sterling Heights, just moments to Lakeside/Golden Cooridor/downtown Utica/M59/M53. So much potential here ... house needs updating/decor work but the systems are solid. Updated furnace/central air, hot water heater, sump pump with water gravity backup system, some newer plumbing, newer disability friendly shower. Spacious finished basement (fully excavated under family room), dual bath access, sprinkler system (unsure of status), large garage, oversized deck, large family room w/cozy fireplace. BUYER TO ACCEPT ANY AND ALL PERSONAL PROPERTY REMAINING ON THE PROPERTY UPON CLOSING/UPON KEY TRANSFER/POSSESSION. NO FHA/VA/203K. ATTENTION AGENTS: READ AGENT REMARKS IN FULL PRIOR TO SUBMITTING OFFER.
Location
State MI
County Macomb
Area Sterling Heights (50012)
Rooms
Basement Finished
Interior
Interior Features Sump Pump
Hot Water Gas
Heating Forced Air
Cooling Central A/C
Fireplaces Type FamRoom Fireplace, Natural Fireplace
Appliance Dishwasher, Disposal, Dryer, Humidifier, Range/Oven, Refrigerator, Washer
Exterior
Parking Features Detached Garage
Garage Spaces 2.0
Garage Description 22x20
Garage Yes
Building
Story 1 Story
Foundation Basement
Water Public Water
Architectural Style Ranch
Structure Type Aluminum,Brick
Schools
School District Utica Community Schools
Others
Ownership Private
SqFt Source Assessors Data
Energy Description Natural Gas
Acceptable Financing Cash
Listing Terms Cash
Financing Cash,Conventional
Read Less

Provided through IDX via MiRealSource. Courtesy of MiRealSource Shareholder. Copyright MiRealSource.
Bought with Next Level Realty LLC




