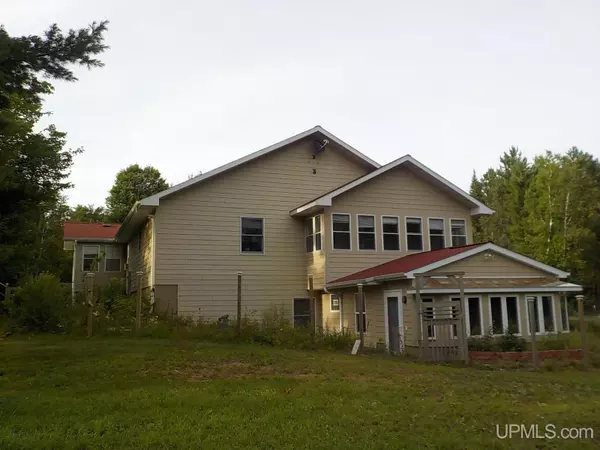For more information regarding the value of a property, please contact us for a free consultation.
145 S Timberline Trail Crystal Falls, MI 49920
Want to know what your home might be worth? Contact us for a FREE valuation!

Our team is ready to help you sell your home for the highest possible price ASAP
Key Details
Sold Price $435,000
Property Type Single Family Home
Sub Type Single Family
Listing Status Sold
Purchase Type For Sale
Square Footage 2,480 sqft
Price per Sqft $175
Subdivision Lind District
MLS Listing ID 50099513
Sold Date 12/20/23
Style 1 Story
Bedrooms 5
Full Baths 4
Abv Grd Liv Area 2,480
Year Built 2008
Annual Tax Amount $4,596
Tax Year 2022
Lot Size 19.500 Acres
Acres 19.5
Lot Dimensions 658.74x1253.82
Property Description
Beautiful 5 bedroom, 5 bath custom built country home just minutes from town. House is privately set on just under 20 wooded acres. The well equipped kitchen features loads of cabinets and counter space, tile back splash, a wet bar, an island, double ovens, a dishwasher and a wall mount pot filler over the stove top. Kitchen appliances are included along with the washer and dryer in the walkout basement. Common first floor bathroom seconds as the main floor laundry room. The walk-thru pantry off the garage entrance not only gives additional storage but is complete with it's own sink and space for a second refrigerator or freezer. There are 4 bedrooms on the main floor, two with walk-in closets & two without closets. The original design allowed for two main floor master suites, each with it's own attached bathroom and private office. To recap, there are a total of 5 bathrooms, 3 on the main floor, one in the basement and a half bath in the garage/ workshop. There are 3 enclosed porches and a back deck to enjoy the private yard views. Fenced garden areas including a fenced orchard. Walkout basement with garden/grow room and greenhouse addition. Basement is 9' tall with painted concrete walls and floors and finished ceilings. It features a large open rec/ exercise room along with a second laundry room and bedroom #5 with an egress window (finished sf in basement is estimated). Attached 24x27 garage with overhead glass door that leads to the 24x24 insulated & heated workshop/garage with half bath, electrical sub-panel and direct stairway access to the basement. Systems include an efficient hot water boiler installed in 2016, in-floor heat on both levels and an outdoor wood stove to keep everything cozy and help with your heating costs. House is wired for a generator. Did I mention there is an elevator? The 20 acre parcel has been surveyed into three 6+ acre parcels for future potential development. Multiple sheds and portable dome storage units are also included.
Location
State MI
County Iron
Area Crystal Falls Twp (36005)
Zoning Residential
Rooms
Basement Block, Full, Walk Out
Interior
Interior Features Elevator/Lift, Walk-In Closet
Hot Water Propane Hot Water
Heating Boiler, Hot Water, Radiant Floor
Cooling Ceiling Fan(s)
Appliance Dishwasher, Dryer, Microwave, Range/Oven, Refrigerator, Washer
Exterior
Parking Features Attached Garage
Garage Spaces 2.0
Garage Description 24x52
Garage Yes
Building
Story 1 Story
Foundation Basement
Water Public Water
Architectural Style Ranch
Structure Type Cement Siding
Schools
School District Forest Park School District
Others
Ownership Private
SqFt Source Assessors Data
Energy Description LP/Propane Gas,Wood
Acceptable Financing Cash
Listing Terms Cash
Financing Cash,Conventional,FHA,VA
Read Less

Provided through IDX via MiRealSource. Courtesy of MiRealSource Shareholder. Copyright MiRealSource.
Bought with RE/MAX NORTH COUNTRY




