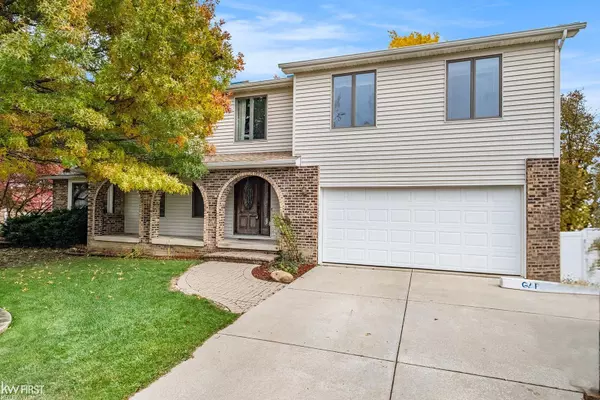For more information regarding the value of a property, please contact us for a free consultation.
2246 Oak Shade Drive Davison, MI 48423
Want to know what your home might be worth? Contact us for a FREE valuation!

Our team is ready to help you sell your home for the highest possible price ASAP
Key Details
Sold Price $277,000
Property Type Single Family Home
Sub Type Single Family
Listing Status Sold
Purchase Type For Sale
Square Footage 3,200 sqft
Price per Sqft $86
Subdivision Belle Meade 8
MLS Listing ID 50126421
Sold Date 12/22/23
Style 2 Story
Bedrooms 5
Full Baths 2
Half Baths 1
Abv Grd Liv Area 3,200
Year Built 1979
Annual Tax Amount $4,716
Lot Size 0.360 Acres
Acres 0.36
Lot Dimensions 99x141x97x141
Property Description
Welcome to a spacious colonial-style home offering an impressive 3200 square feet of living space in a DEMAND LOCATION! With FIVE generously sized bedrooms and THREE bathrooms, there's room for everyone. The primary bedroom is a true retreat, featuring two closets and a private balcony, perfect for sipping morning coffee or enjoying a peaceful evening. The spacious primary bathroom boasts a built-in sauna, providing a spa-like experience in the comfort of your own home. Recent improvements include updated appliances in the kitchen and a new roof installed in October 2023. The finished basement adds versatility to this home, allowing you to create the perfect entertainment area, home office, or play space. Convenience is key with a 2nd-floor laundry, making daily chores a breeze. Additional space in the garage includes a large, practical MUDROOM and a versatile STUDIO/CRAFT/BONUS room, perfect for pursuing your creative passions. The backyard is a haven for relaxation and recreation, boasting two sheds for storage, and an inviting in-ground pool with a slide (new pump and a newer filter). The home is wired for a security system and also includes a HOME WARRANTY--Don't miss the chance to make this exceptional colonial your forever home!
Location
State MI
County Genesee
Area Davison Twp (25004)
Rooms
Basement Finished
Interior
Interior Features Hardwood Floors
Hot Water Gas
Heating Forced Air
Cooling Ceiling Fan(s), Central A/C
Fireplaces Type FamRoom Fireplace, Natural Fireplace
Appliance Dishwasher, Dryer, Microwave, Range/Oven, Refrigerator, Washer
Exterior
Parking Features Attached Garage
Garage Spaces 2.0
Garage Yes
Building
Story 2 Story
Foundation Basement
Water Public Water
Architectural Style Colonial
Structure Type Brick,Vinyl Siding
Schools
School District Davison Community Schools
Others
Ownership Private
SqFt Source Estimated
Energy Description Natural Gas
Acceptable Financing FHA
Listing Terms FHA
Financing Cash,Conventional,FHA,VA
Read Less

Provided through IDX via MiRealSource. Courtesy of MiRealSource Shareholder. Copyright MiRealSource.
Bought with Keller Williams First




