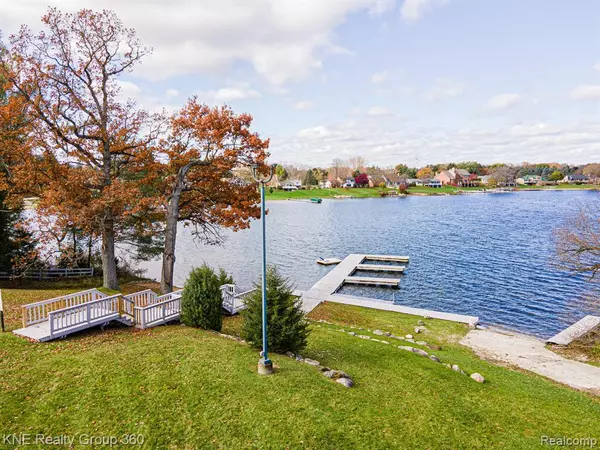For more information regarding the value of a property, please contact us for a free consultation.
11588 LANCERS Trail Brighton, MI 48114 9693
Want to know what your home might be worth? Contact us for a FREE valuation!

Our team is ready to help you sell your home for the highest possible price ASAP
Key Details
Sold Price $799,900
Property Type Single Family Home
Sub Type Single Family
Listing Status Sold
Purchase Type For Sale
Square Footage 3,202 sqft
Price per Sqft $249
MLS Listing ID 60269858
Sold Date 12/13/23
Style 2 Story
Bedrooms 4
Full Baths 4
Abv Grd Liv Area 3,202
Year Built 1994
Annual Tax Amount $5,993
Lot Size 11.820 Acres
Acres 11.82
Lot Dimensions 447x 1169 x 457 x 1137
Property Description
This stunning residence, nestled in the desirable Hartland School District, is situated on an expansive 11.82-acre plot, surrounded by lush woodland and boasting deeded access to Long Lake's beach. The main home is spacious with 4 bedrooms, 2 flex rooms, and 4 well-appointed bathrooms, complemented by elegant hardwood flooring, a dual-sided stone fireplace, and a generous kitchen with custom wood cabinetry. Additional luxurious features include a finished walkout basement with 9’ ceilings and an additional kitchen, a two-story four-seasons room, heated floors in tiled areas, and environmentally-friendly solar panels which significantly reduce electric bills. The property also comes with a large 36’ x 56’ pole barn, featuring 6†thick floors, a 10’ roll-up door, and 12’6†high interior walls. The barn is utility-ready with waterline and gas line connections and a 100amp service. Both the barn and the main house have seen recent upgrades, including new roofs and siding for the barn in 2020, and a new roof and gutters for the house in 2022. The home's HVAC systems, water heater, water softener, and kitchen appliances have also been recently updated. The exclusive lake amenities that accompany the property offer a 1/20th ownership of a 3-acre beachfront park on Long Lake, inclusive of 6 boat slips, a beach, tennis courts, and a picnic area. Safety and convenience are prioritized with features like invisible pet fencing and advanced dual HVAC systems. This property promises not just a home, but a comrehensive lifestyle experience.
Location
State MI
County Livingston
Area Hartland Twp (47009)
Rooms
Basement Finished, Walk Out
Interior
Interior Features DSL Available, Spa/Jetted Tub
Hot Water Electric
Heating Forced Air
Cooling Ceiling Fan(s), Central A/C
Fireplaces Type DinRoom Fireplace, FamRoom Fireplace, Gas Fireplace, Natural Fireplace
Appliance Dryer, Microwave, Range/Oven, Refrigerator, Washer
Exterior
Parking Features Attached Garage, Electric in Garage, Gar Door Opener, Side Loading Garage, Direct Access
Garage Spaces 2.5
Garage Yes
Building
Story 2 Story
Foundation Basement
Water Private Well
Architectural Style Cape Cod, Contemporary
Structure Type Brick,Vinyl Siding
Schools
School District Hartland Consolidated Schools
Others
Ownership Private
Assessment Amount $28
Energy Description Natural Gas
Acceptable Financing Conventional
Listing Terms Conventional
Financing Conventional,FHA,VA
Read Less

Provided through IDX via MiRealSource. Courtesy of MiRealSource Shareholder. Copyright MiRealSource.
Bought with KW Realty Livingston




