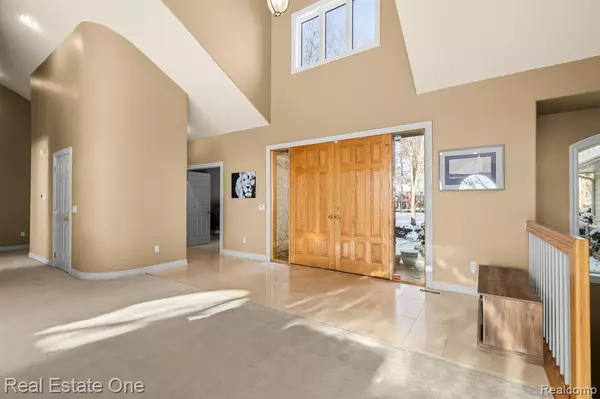For more information regarding the value of a property, please contact us for a free consultation.
9235 Lakebluff Drive Clarkston, MI 48348 4114
Want to know what your home might be worth? Contact us for a FREE valuation!

Our team is ready to help you sell your home for the highest possible price ASAP
Key Details
Sold Price $736,950
Property Type Single Family Home
Sub Type Single Family
Listing Status Sold
Purchase Type For Sale
Square Footage 2,839 sqft
Price per Sqft $259
Subdivision Bridge Lake Bluffs Sub No 1
MLS Listing ID 60278955
Sold Date 02/02/24
Style 1 Story
Bedrooms 5
Full Baths 4
Half Baths 2
Abv Grd Liv Area 2,839
Year Built 1997
Annual Tax Amount $9,178
Lot Size 1.020 Acres
Acres 1.02
Lot Dimensions 131 x 347
Property Description
DON’T MAKE A MOVE WITHOUT scheduling a visit to this OUTSTANDING home! Come be wowed by this custom-built ranch in the Bridge Lake Bluff community in Clarkston. Custom built ranch w/walkout overlooking the bluff w/lake views, nestled on once acre in a lush, wooded setting. 5 oversized bedrooms 4.2 baths in this sprawling floor plan. Over 5,300 sq ft of finished living space! Great room with fireplace and vaulted ceilings. Study with vaulted ceilings, recessed lighting. Spacious dining room. Open eat-in kitchen w/ maple cabinetry, Corian counters all GE Slate appliances shown stay. Door wall to large deck with picture perfect views. Beautiful hardwood floors, Andersen windows, full house sound system, 3 sump pumps, security system, 3 fireplaces! Ample space in all bedrooms with 4.2 full baths. Two primary’s with beautiful ensuites, one w/ balcony, fireplace and WIC. Walkout LL with 9’ ceilings, large gathering & billiard room, cozy gas fireplace, 2nd kitchen w/ granite, breakfast bar, maple cabinetry, SS appliances (incl), engineered HWF. Wine cellar w/ brick floor and large carpeted storage room. Flex room could be used as a 2nd study/craft-hobby room. Basement is a complete house of it's own. Professionally landscaped, deck off first level, brick paver patio off walkout level overlooks tiered garden and playhouse. Breathtaking views of the bluff. Assoc. has 16 acre park w/ nature preserve, trails, beach, dock for homeowners to enjoy. 3 car oversized garage. Updates include: roof, furnace, AC and hot water heater and all appliances. Pack your bags, this is THE one! Special financing incentives available on this property from SIRVA Mortgage.
Location
State MI
County Oakland
Area Springfield Twp (63071)
Rooms
Basement Finished, Walk Out
Interior
Interior Features Cable/Internet Avail., DSL Available, Spa/Jetted Tub
Hot Water Gas
Heating Forced Air
Cooling Ceiling Fan(s), Central A/C
Fireplaces Type FamRoom Fireplace, Gas Fireplace, Grt Rm Fireplace, Primary Bedroom Fireplace, Natural Fireplace
Appliance Dishwasher, Disposal, Dryer, Microwave, Range/Oven, Refrigerator, Washer
Exterior
Parking Features Attached Garage, Electric in Garage, Gar Door Opener, Side Loading Garage
Garage Spaces 3.0
Garage Yes
Building
Story 1 Story
Foundation Basement
Water Private Well
Architectural Style Ranch
Structure Type Brick,Cedar,Stone
Schools
School District Clarkston Comm School District
Others
HOA Fee Include Maintenance Grounds
Ownership Private
Energy Description Natural Gas
Acceptable Financing Conventional
Listing Terms Conventional
Financing Cash,Conventional,FHA,VA
Read Less

Provided through IDX via MiRealSource. Courtesy of MiRealSource Shareholder. Copyright MiRealSource.
Bought with Realty Executives Home Towne




