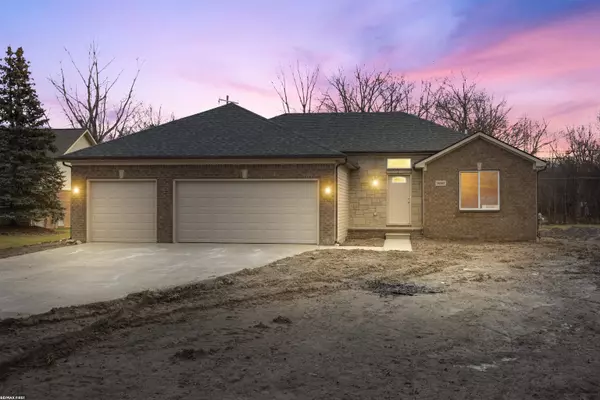For more information regarding the value of a property, please contact us for a free consultation.
36262 Egan Drive Clinton Township, MI 48035
Want to know what your home might be worth? Contact us for a FREE valuation!

Our team is ready to help you sell your home for the highest possible price ASAP
Key Details
Sold Price $359,900
Property Type Single Family Home
Sub Type Single Family
Listing Status Sold
Purchase Type For Sale
Square Footage 1,600 sqft
Price per Sqft $224
Subdivision Groesbeck Nunneley Sub
MLS Listing ID 50112879
Sold Date 02/08/24
Style 1 Story
Bedrooms 3
Full Baths 2
Abv Grd Liv Area 1,600
Year Built 2023
Annual Tax Amount $1,591
Lot Size 0.820 Acres
Acres 0.82
Lot Dimensions 113x314
Property Description
Photos are from previously built home. Estimated to be completed end of 2023, Basement is in. Still time to choose colors!! MER Building Inc. custom split ranch home with 3 car garage & large open concept! White shaker cabinets with soft close drawers & granite counter tops throughout. Huge great room with soaring ceilings & recessed lighting. Gas fireplace with classy ledge-stone surround. Primary en-suite boasts full tile walls, dual shower heads and glass shower door. Elegant rectangular under mount sinks. Convenient first floor laundry. 90+ gas furnace with central air. 50 gal hot water tank. 150 electrical service. No association! MER will be building other homes in this subdivision. *OFFERING LAND CONTRACT TERMS!*
Location
State MI
County Macomb
Area Clinton Twp (50011)
Zoning Residential
Rooms
Basement Egress/Daylight Windows, Poured, Sump Pump
Interior
Interior Features Cathedral/Vaulted Ceiling, Walk-In Closet
Hot Water Gas
Heating Forced Air
Cooling Ceiling Fan(s), Central A/C
Fireplaces Type Gas Fireplace, Grt Rm Fireplace
Appliance Disposal
Exterior
Parking Features Attached Garage, Electric in Garage
Garage Spaces 3.0
Garage Yes
Building
Story 1 Story
Foundation Basement
Water Public Water
Architectural Style Ranch
Structure Type Brick
Schools
School District Clintondale Comm Schools
Others
Ownership Private
SqFt Source Measured
Energy Description Natural Gas
Acceptable Financing FHA
Listing Terms FHA
Financing Cash,Conventional,FHA,Land Contract,VA
Read Less

Provided through IDX via MiRealSource. Courtesy of MiRealSource Shareholder. Copyright MiRealSource.
Bought with Berkshire Hathaway HomeServices Kee Realty NB
GET MORE INFORMATION





