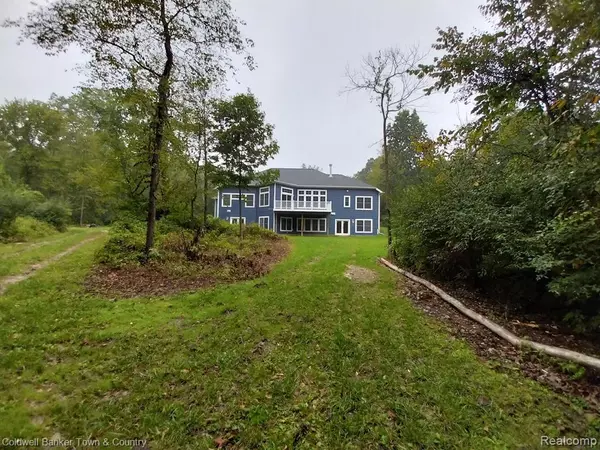For more information regarding the value of a property, please contact us for a free consultation.
9011 TIMBER Lane Whitmore Lake, MI 48189 8168
Want to know what your home might be worth? Contact us for a FREE valuation!

Our team is ready to help you sell your home for the highest possible price ASAP
Key Details
Sold Price $735,000
Property Type Single Family Home
Sub Type Single Family
Listing Status Sold
Purchase Type For Sale
Square Footage 2,340 sqft
Price per Sqft $314
Subdivision Timber Ridge Sub
MLS Listing ID 60255964
Sold Date 02/16/24
Style 1 Story
Bedrooms 4
Full Baths 2
Half Baths 1
Abv Grd Liv Area 2,340
Year Built 2020
Annual Tax Amount $10,729
Lot Size 7.310 Acres
Acres 7.31
Lot Dimensions Irregular
Property Description
Amazing opportunity in a sought after neighborhood. This is a beautiful 2340 sq. ft. Craftsman Style Ranch home with a full walkout basement, sitting on 7.31 acres just outside of Ann Arbor in Webster Township, Dexter Schools. Built in 2020. The home features: 4 bedrooms, possible 5th bedroom in the lower walk-out, 2 full baths and 1 half bath on the main level, kitchen, morning room, great room, dining room, art gallery, laundry, foyer, mud room and a 3 car attached garage. The Great room features an 11 ft. beamed ceiling and a wood-burning fireplace. The Morning room has unique angled walls to enjoy the views and access to the exterior deck. Exterior deck treated with a composite material, Azek Harvest slate grey with railings in white, matching the porch. The Master Suite features jetted tub, shower and a walk-in closet. HVAC Furnace Rudd 95% efficient, installed gas line for furnace, water heater, range, and dryer. Walk-out basement is facing south and when completely finished would add to a total of 4680 sq. ft. of the home. It's finished except for the flooring and is plumbed for wet bar and kitchen and has a full bath and is plumbed for another half bath. It has potential in-law quarters with a French door entrance and a walk-in closet. Needs landscaping.
Location
State MI
County Washtenaw
Area Webster Twp (81018)
Rooms
Basement Outside Entrance, Walk Out, Unfinished
Interior
Interior Features Spa/Jetted Tub
Hot Water Gas
Heating Forced Air
Cooling Ceiling Fan(s), Central A/C
Fireplaces Type Grt Rm Fireplace, Natural Fireplace
Appliance Dishwasher
Exterior
Parking Features Attached Garage, Electric in Garage, Gar Door Opener
Garage Spaces 3.0
Garage Yes
Building
Story 1 Story
Foundation Basement
Water Private Well
Architectural Style Ranch
Structure Type Vinyl Siding
Schools
School District Dexter Community School District
Others
HOA Fee Include Maintenance Grounds,Snow Removal,Maintenance Structure
Energy Description Natural Gas
Acceptable Financing Cash
Listing Terms Cash
Financing Cash,Conventional
Read Less

Provided through IDX via MiRealSource. Courtesy of MiRealSource Shareholder. Copyright MiRealSource.
Bought with Coldwell Banker Town & Country




