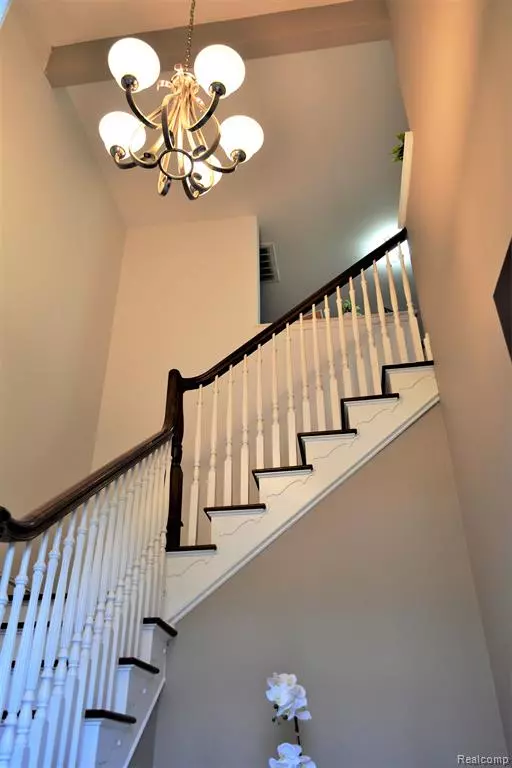For more information regarding the value of a property, please contact us for a free consultation.
15395 CORNELL Drive Clinton Township, MI 48038 1096
Want to know what your home might be worth? Contact us for a FREE valuation!

Our team is ready to help you sell your home for the highest possible price ASAP
Key Details
Sold Price $220,000
Property Type Condo
Sub Type Condominium
Listing Status Sold
Purchase Type For Sale
Square Footage 1,567 sqft
Price per Sqft $140
Subdivision Harvard Village Condo
MLS Listing ID 60268679
Sold Date 02/26/24
Style 1 Story
Bedrooms 2
Full Baths 2
Abv Grd Liv Area 1,567
Year Built 2005
Annual Tax Amount $3,480
Property Description
Exciting news people! 15395 Cornell is available to purchase and is move-in ready! Upper Ranch style condo with dual staircases. Upon front door entry, you will enter into a monumental foyer with a sprawling staircase to a life of luxury! Nice dark maple cherry hardwood flooring throughout the unit. Living room has a gas fireplace, large walk-in closet, and doorwall leading to the balcony overlooking an abundance of foliage. The kitchen, with adjoining dining and living room, make it ideal for gatherings. Features include neutral toned granite, stunning stone backsplash, countertop bar area, nice size pantry, and stainless-steel appliances. Large master bedroom with master full bath and walk in close. Large second bedroom also has a walk-in closet. Spacious laundry room leading to garage. New digital thermostat, lighting, washer, and fridge. Walking distance to clubhouse and pool area. Award winning Chippewa Valley Schools whose mission is to Inspire and empower learners to achieve a lifetime of success! Close to shopping, dining and medical help. Truly a great unit in a fabulous setting! Thank you in advance for touring!
Location
State MI
County Macomb
Area Clinton Twp (50011)
Interior
Hot Water Gas
Heating Forced Air
Cooling Central A/C
Fireplaces Type Gas Fireplace, LivRoom Fireplace
Appliance Dishwasher, Dryer, Microwave, Range/Oven, Refrigerator, Washer
Exterior
Parking Features Attached Garage
Garage Spaces 1.0
Amenities Available Club House, Laundry Facility, Private Entry
Garage Yes
Building
Story 1 Story
Foundation Slab
Water Public Water
Architectural Style Raised Ranch
Structure Type Brick,Vinyl Siding
Schools
School District Chippewa Valley Schools
Others
HOA Fee Include Maintenance Grounds,Trash Removal,Water,Club House Included,Maintenance Structure,Sewer
Ownership Private
Energy Description Natural Gas
Acceptable Financing Conventional
Listing Terms Conventional
Financing Cash,Conventional
Pets Allowed Call for Pet Restrictions, Cats Allowed, Dogs Allowed
Read Less

Provided through IDX via MiRealSource. Courtesy of MiRealSource Shareholder. Copyright MiRealSource.
Bought with RE/MAX First Shelby




