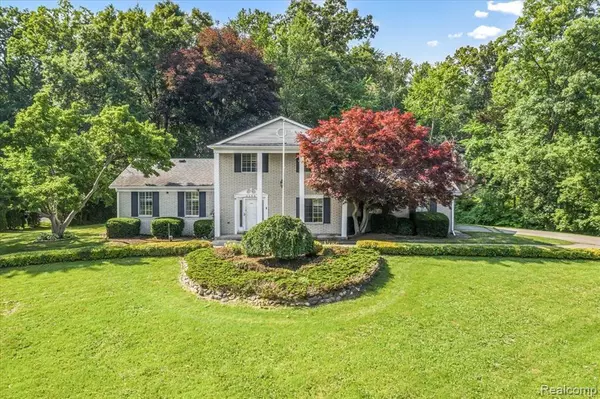For more information regarding the value of a property, please contact us for a free consultation.
4596 MOUNT BRIGHTON Drive Brighton, MI 48116 9404
Want to know what your home might be worth? Contact us for a FREE valuation!

Our team is ready to help you sell your home for the highest possible price ASAP
Key Details
Sold Price $330,000
Property Type Single Family Home
Sub Type Single Family
Listing Status Sold
Purchase Type For Sale
Square Footage 2,000 sqft
Price per Sqft $165
Subdivision Mt. Brighton Sub No 3
MLS Listing ID 60236567
Sold Date 03/01/24
Style 2 Story
Bedrooms 4
Full Baths 2
Abv Grd Liv Area 2,000
Year Built 1972
Annual Tax Amount $2,506
Lot Size 0.850 Acres
Acres 0.85
Lot Dimensions 296x184x241
Property Description
Welcome to your new home in the highly sought-after Mount Brighton Subdivision, where you'll have access to the nearby Lime Lake! This charming 2-story colonial welcomes you with its inviting presence and a long driveway that provides ample space for parking. You'll also find a convenient 2-car attached garage. As you step inside, you'll be greeted by a bright and airy living room, filled with an abundance of natural light. The living room seamlessly flows into the dining room, creating a perfect space for gathering and entertaining. The spacious kitchen overlooks the cozy family room, complete with a natural fireplace that adds warmth and character. Through the doors, you'll discover a backyard oasis, surrounded by private woods, offering a serene and picturesque setting for entertaining guests. A storage shed provides additional convenience. On the first floor, you'll find a versatile bedroom that can also serve as a home office, accompanied by a full bathroom. Upstairs, there are three well-sized bedrooms, ensuring plenty of space for everyone. These bedrooms share a large full bathroom. The basement of this home offers ample storage space. Conveniently located near downtown Brighton, schools, shopping, and more! Brand new air conditioner, furnace tuned up, new kitchen appliances, new washer and dryer. New garage door opener and hardware (heavy duty springs), New Gutters, Sink and faucet in the kitchen. Schedule your private tour today!
Location
State MI
County Livingston
Area Genoa Twp (47005)
Rooms
Basement Unfinished
Interior
Interior Features DSL Available
Hot Water Gas
Heating Forced Air
Cooling Central A/C
Fireplaces Type FamRoom Fireplace, Gas Fireplace
Appliance Dishwasher, Dryer, Microwave, Range/Oven, Refrigerator, Washer
Exterior
Parking Features Attached Garage, Gar Door Opener, Side Loading Garage, Direct Access
Garage Spaces 2.0
Garage Description 22x21
Garage Yes
Building
Story 2 Story
Foundation Basement
Water Private Well
Architectural Style Colonial
Structure Type Aluminum,Brick
Schools
School District Brighton Area Schools
Others
Ownership Private
Assessment Amount $160
Energy Description Natural Gas
Acceptable Financing Conventional
Listing Terms Conventional
Financing Cash,Conventional
Read Less

Provided through IDX via MiRealSource. Courtesy of MiRealSource Shareholder. Copyright MiRealSource.
Bought with Remerica United Realty-Brighton




