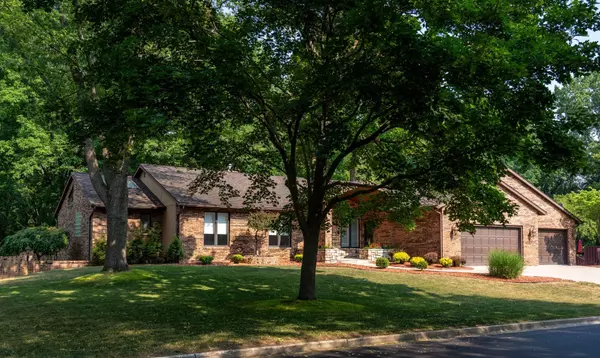For more information regarding the value of a property, please contact us for a free consultation.
1112 Wendrow Way Mount Pleasant, MI 48858
Want to know what your home might be worth? Contact us for a FREE valuation!

Our team is ready to help you sell your home for the highest possible price ASAP
Key Details
Sold Price $469,000
Property Type Single Family Home
Sub Type Single Family
Listing Status Sold
Purchase Type For Sale
Square Footage 2,542 sqft
Price per Sqft $184
Subdivision Wendrow Estates #3
MLS Listing ID 80008057
Sold Date 03/04/24
Style 1 Story
Bedrooms 4
Full Baths 3
Half Baths 1
Abv Grd Liv Area 2,542
Year Built 1979
Annual Tax Amount $7,072
Lot Size 0.510 Acres
Acres 0.51
Lot Dimensions 119 x 189
Property Description
Looking for a beautiful ranch home in the City of Mt Pleasant? This is for you. This unique, brick home features 4 bedrooms, with additional rooms for possible bedrooms, 3 1/2 baths, full finished basement, fenced in yard, 3 car garage, multi level, composite decking, gorgeous landscaping, and so much more. Step into the bright foyer, which overlooks the huge living and dining spaces. Enjoy a fire in the wood burning, stone fireplace or step out into the cedar sunroom which overlooks the serene backyard. The kitchen is a chef's dream come true: top of the line appliances, large granite island, stunning cherry cabinets, and skylights. Sit in the kitchen and enjoy your meal or head out the french doors unto the deck. Walk into the main floor primary bedroom and huge bathroom with walk in closets, private bathroom area, granite countertops, large glass/tile shower, and an abundance of space. The full bathroom for the main floor bedrooms has large jacuzzi tub, tile shower, and plenty of counterspace. The full basement can be used for more living space, downstairs bedroom, another room with a full bathroom, room for workout area, a great office for homework or working from home, and even a safe room. More home features include: skylights and granite countertops throughout the home, new vinyl flooring, new carpet, possible steamer in primary shower (never was used by this owner), electrical in back yard (ready for a pool!), concrete storage beneath home, all white Owens cabinets have a lifetime warranty, Dacor convection ovens, main floor laundry, and more. This is a must see! *Virtual tours are in the listing for viewing.
Location
State MI
County Isabella
Area Mount Pleasant (37018)
Zoning Residential
Rooms
Basement Egress/Daylight Windows, Finished, Full, Other (Basement)
Interior
Interior Features Skylights, Walk-In Closet
Heating Forced Air
Cooling Central A/C
Appliance Dishwasher, Disposal, Dryer, Range/Oven, Refrigerator, Washer
Exterior
Parking Features Attached Garage
Garage Spaces 3.0
Garage Description 22 X 38
Garage Yes
Building
Story 1 Story
Water Public Water
Architectural Style Ranch
Structure Type Brick
Schools
School District Mt Pleasant City School District
Others
Ownership Private
Energy Description Natural Gas
Acceptable Financing Conventional
Listing Terms Conventional
Financing Cash,Conventional
Read Less

Provided through IDX via MiRealSource. Courtesy of MiRealSource Shareholder. Copyright MiRealSource.
Bought with NON-MLS MEMBER OFFICE




