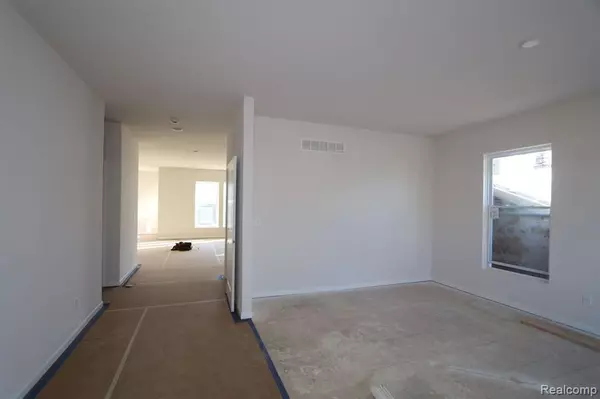For more information regarding the value of a property, please contact us for a free consultation.
59724 CRANBERRY Drive Washington, MI 48094 2498
Want to know what your home might be worth? Contact us for a FREE valuation!

Our team is ready to help you sell your home for the highest possible price ASAP
Key Details
Sold Price $473,565
Property Type Single Family Home
Sub Type Single Family
Listing Status Sold
Purchase Type For Sale
Square Footage 2,653 sqft
Price per Sqft $178
Subdivision Autumn Park Condo Mccp No 1209
MLS Listing ID 60213541
Sold Date 02/29/24
Style 2 Story
Bedrooms 4
Full Baths 2
Half Baths 1
Abv Grd Liv Area 2,653
Year Built 2023
Annual Tax Amount $77
Lot Size 6,534 Sqft
Acres 0.15
Lot Dimensions 66 x 120
Property Description
If you're working with an agent, they must be present with you on your first visit to the community. Contact M/I Homes to schedule an appointment. Boasting 2,653 square feet, 59724 Cranberry Drive offers the perfect layout for families with an open main living space on the first floor and 4 bedrooms on the second! When you first step inside, you’ll notice a long flex room, fit for a home office with a desk, a bookshelf, and a set of chairs. There are so many ways to make the most of this extra space in your new home! A small hallway with a roomy coat closet and half bathroom is tucked off the foyer hall on your way into the family room and kitchen. A few of the many highlights of the open-concept kitchen include a huge island overlooking the family room, stainless steel appliances, and a walk-in pantry. A huge mud room with a walk-in coat closet completes the first floor. One of the extra special features in this new-build home is the owner’s bedroom upstairs, featuring an attached bathroom with a 2-sink vanity and a 6-sided walk-in closet! There’s even a full, unfinished basement to give you all the storage space you need.
Location
State MI
County Macomb
Area Washington Twp (50006)
Rooms
Basement Unfinished
Interior
Heating Forced Air
Cooling Central A/C
Appliance Dishwasher, Microwave, Range/Oven
Exterior
Parking Features Attached Garage
Garage Spaces 2.0
Garage Yes
Building
Story 2 Story
Foundation Basement
Water Public Water
Architectural Style Traditional
Structure Type Brick,Vinyl Siding
Schools
School District Romeo Community Schools
Others
Energy Description Natural Gas
Acceptable Financing Conventional
Listing Terms Conventional
Financing Cash,Conventional,FHA,VA
Read Less

Provided through IDX via MiRealSource. Courtesy of MiRealSource Shareholder. Copyright MiRealSource.
Bought with KW Showcase Realty




