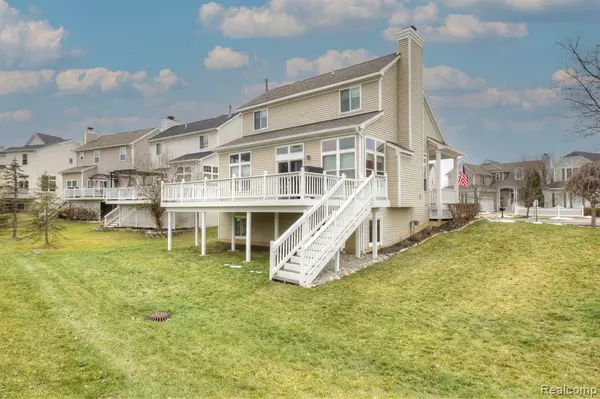For more information regarding the value of a property, please contact us for a free consultation.
1113 HUDSON Drive Howell, MI 48843 6837
Want to know what your home might be worth? Contact us for a FREE valuation!

Our team is ready to help you sell your home for the highest possible price ASAP
Key Details
Sold Price $400,000
Property Type Single Family Home
Sub Type Single Family
Listing Status Sold
Purchase Type For Sale
Square Footage 1,804 sqft
Price per Sqft $221
Subdivision Hometown Village Of Marion
MLS Listing ID 60285945
Sold Date 02/28/24
Style 2 Story
Bedrooms 4
Full Baths 2
Half Baths 1
Abv Grd Liv Area 1,804
Year Built 2002
Annual Tax Amount $2,473
Lot Size 0.410 Acres
Acres 0.41
Lot Dimensions 165 x 106
Property Description
An absolute beauty, this has everything you could ever want. New Roof, New wood stairs, Freshly Painted, New flooring in 2nd level, LVT in Baths, Ceilings fans and Light fixtures, Kitchen refresh with Painted cabinets and New kitchen sink and faucet, drywall and insulated garage. All appliances stay, Open floor plan that is flooded with natural light from the numerous windows throughout, creates a stunning atmosphere to host memorable get-togethers in. Upstairs you are greeted by a spacious master suite with cathedral ceilings and two additional bedrooms. Make organizing easier with the abundance of storage space located in the garage and NEWLY FINISHED BASEMENT WITH NEW egress windows. and 4TH BEDROOM. This amazing opportunity tucked away in the established Hometown Village community with pool, clubhouse, fitness center, and community park -Great location for commuting and close to Historic downtown howell, shops and restaurants All on a spacious corner homesite with large deck. Pride of owndership won't disappoint.
Location
State MI
County Livingston
Area Howell (47023)
Rooms
Basement Finished
Interior
Hot Water Gas
Heating Forced Air
Cooling Central A/C
Fireplaces Type Gas Fireplace, Grt Rm Fireplace
Appliance Dishwasher, Disposal, Dryer, Microwave, Range/Oven, Refrigerator, Washer
Exterior
Parking Features Attached Garage, Electric in Garage
Garage Spaces 2.0
Amenities Available Club House, Exercise/Facility Room
Garage Yes
Building
Story 2 Story
Foundation Basement
Water Public Water
Architectural Style Colonial, Contemporary
Structure Type Vinyl Siding
Schools
School District Howell Public Schools
Others
HOA Fee Include Maintenance Grounds,Snow Removal,Trash Removal,Club House Included
Ownership Private
Energy Description Natural Gas
Acceptable Financing Conventional
Listing Terms Conventional
Financing Cash,Conventional,FHA,VA
Read Less

Provided through IDX via MiRealSource. Courtesy of MiRealSource Shareholder. Copyright MiRealSource.
Bought with EXP Realty LLC




