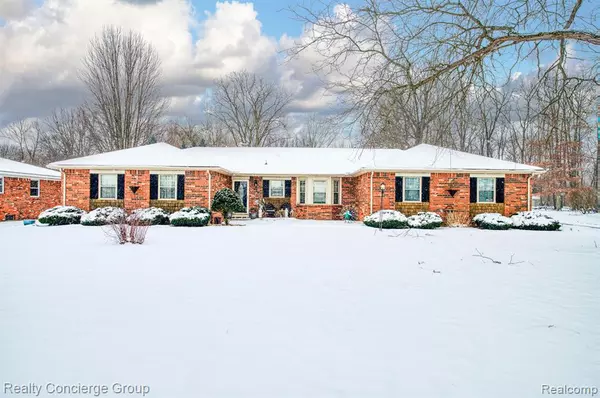For more information regarding the value of a property, please contact us for a free consultation.
1339 W DEAN Road Temperance, MI 48182 9273
Want to know what your home might be worth? Contact us for a FREE valuation!

Our team is ready to help you sell your home for the highest possible price ASAP
Key Details
Sold Price $415,000
Property Type Single Family Home
Sub Type Single Family
Listing Status Sold
Purchase Type For Sale
Square Footage 1,779 sqft
Price per Sqft $233
MLS Listing ID 60285296
Sold Date 03/08/24
Style 1 Story
Bedrooms 4
Full Baths 2
Abv Grd Liv Area 1,779
Year Built 1975
Annual Tax Amount $3,206
Lot Size 6.550 Acres
Acres 6.55
Lot Dimensions 130xIrr
Property Description
Welcome to your private oasis nestled on 6.55 acres w/ no HOA restrictions, this charming brick ranch offers the perfect blend of space & tranquility. Two outdoor buildings provide ample storage, & a meandering creek adds a touch of nature to the wooded lot, ensuring privacy. With 1,779 sq ft, 4 beds, and 2 baths, this home invites you in with open arms. Step inside & the spacious dining room & living room become the heart of the home. The living room features a grand brick wood fireplace, creating a cozy ambiance & a doorwall that opens to the outdoors. The kitchen is equipped w/ stainless steel appliances, several of which are Energy Star rated, oak & glass front cabinets, & a charming bay window breakfast nook for enjoying morning coffee. The primary bedroom is a retreat in itself, offering a generous size & an attached bathroom w/ tiled flooring. Additional bedrooms are spacious & boast ample closet space. Basement adds extra versatility w/ a laundry room & additional living space, perfect for a gym, kids' play area, or storage. Outside, the fenced backyard is an entertainer's dream. Enjoy the above-ground pool, relax in the hot tub, or host gatherings on the deck & patio area. This home offers the perfect blend of comfort, privacy & outdoor enjoyment. Come experience the serenity this property has to offer!
Location
State MI
County Monroe
Area Bedford Twp (58002)
Rooms
Basement Unfinished
Interior
Interior Features Cable/Internet Avail., DSL Available, Spa/Jetted Tub
Hot Water Gas, Tankless Hot Water
Heating Forced Air
Cooling Central A/C
Fireplaces Type LivRoom Fireplace, Natural Fireplace
Appliance Disposal, Freezer, Microwave, Range/Oven, Refrigerator
Exterior
Parking Features Additional Garage(s), Attached Garage, Electric in Garage, Side Loading Garage
Garage Spaces 2.5
Garage Description 25x24
Garage Yes
Building
Story 1 Story
Foundation Basement, Crawl
Water Public Water
Architectural Style Ranch
Structure Type Brick
Schools
School District Bedford Public Schools
Others
Ownership Private
Assessment Amount $10
Energy Description Natural Gas,Wood
Acceptable Financing Conventional
Listing Terms Conventional
Financing Cash,Conventional
Read Less

Provided through IDX via MiRealSource. Courtesy of MiRealSource Shareholder. Copyright MiRealSource.
Bought with Key Realty One LLC - Summerfield




