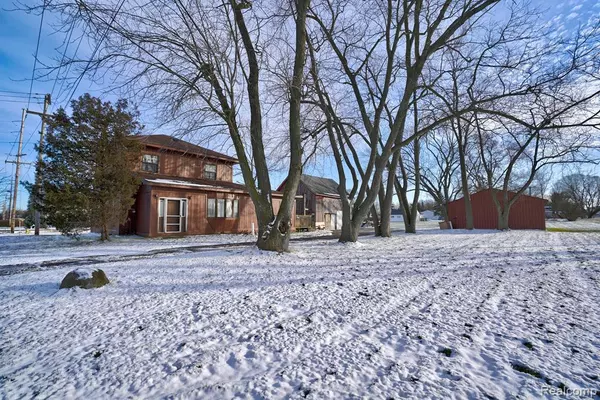For more information regarding the value of a property, please contact us for a free consultation.
5396 E Atherton Road Burton, MI 48519 1532
Want to know what your home might be worth? Contact us for a FREE valuation!

Our team is ready to help you sell your home for the highest possible price ASAP
Key Details
Sold Price $168,000
Property Type Single Family Home
Sub Type Single Family
Listing Status Sold
Purchase Type For Sale
Square Footage 2,095 sqft
Price per Sqft $80
Subdivision Eastgate No 4
MLS Listing ID 60279039
Sold Date 03/15/24
Style 2 Story
Bedrooms 5
Full Baths 2
Abv Grd Liv Area 2,095
Year Built 1929
Annual Tax Amount $2,725
Lot Size 2.040 Acres
Acres 2.04
Lot Dimensions 180.00 x 313.00
Property Description
As they say if the walls could talk. So much history with this property as it's just under 100 years old. This 5 bedroom & 2 full-size bathrooms, family room, living room and more. This property is due for updating but still has much to offer. A large first floor master bedroom (14x14) has direct access to the remodeled bathroom(2018) and laundry room. Off the back of the home is a fire-lit living room. The kitchen is located at the reproof the home as well and overlooks the acres and back barns. The front of the home provides a large family room and stairway to the upstairs where you will find four more bedrooms and another full bath. The unfinished basement houses the mechanicals and is made-up of block and Michigan style basement materials. The 24x36 detached garage is a great space for your vehicles, toys and or a workshop. The garage is insulated and has a furnace and a/c. The barn is just used for extra storage. Newer roof in 2018. All appliances stay. This sale does include two lots.
Location
State MI
County Genesee
Area Burton (25018)
Rooms
Basement Unfinished
Interior
Interior Features Cable/Internet Avail., DSL Available
Hot Water Gas
Heating Forced Air
Cooling Central A/C
Fireplaces Type FamRoom Fireplace, Natural Fireplace
Appliance Dishwasher, Disposal, Dryer, Range/Oven, Refrigerator
Exterior
Parking Features Detached Garage, Electric in Garage, Heated Garage, Side Loading Garage, Workshop
Garage Spaces 1.5
Garage Description 24x36
Garage Yes
Building
Story 2 Story
Foundation Basement, Crawl, Michigan Basement
Water Private Well
Architectural Style Farm House
Structure Type Wood
Schools
School District Atherton Comm School District
Others
Ownership Private
Assessment Amount $637
Energy Description Natural Gas
Acceptable Financing Conventional
Listing Terms Conventional
Financing Cash,Conventional
Pets Allowed Cats Allowed, Dogs Allowed
Read Less

Provided through IDX via MiRealSource. Courtesy of MiRealSource Shareholder. Copyright MiRealSource.
Bought with Keller Williams First




