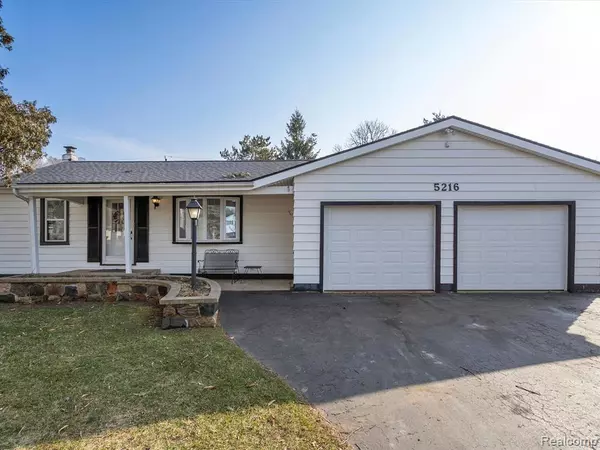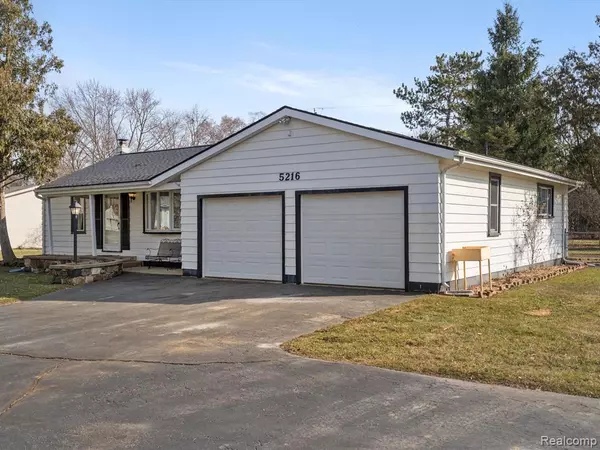For more information regarding the value of a property, please contact us for a free consultation.
5216 Frankwill Avenue Clarkston, MI 48346
Want to know what your home might be worth? Contact us for a FREE valuation!

Our team is ready to help you sell your home for the highest possible price ASAP
Key Details
Sold Price $260,000
Property Type Single Family Home
Sub Type Single Family
Listing Status Sold
Purchase Type For Sale
Square Footage 1,192 sqft
Price per Sqft $218
Subdivision Waterford Drayton Sub
MLS Listing ID 60290622
Sold Date 03/18/24
Style 1 Story
Bedrooms 3
Full Baths 2
Abv Grd Liv Area 1,192
Year Built 1955
Annual Tax Amount $1,775
Lot Size 0.340 Acres
Acres 0.34
Lot Dimensions 100x150
Property Description
** MULTIPLE OFFERS! HIGHEST AND BEST by 3:00pm today, Tuesday-March 5th. This charming ranch-style home features 3 bedrooms, 2 full baths, and a split bedroom floor plan providing the primary bedroom and full bathroom privacy while the two additional bedrooms share a second full bathroom on the other side of the home. As you enter the home, you'll instantly notice the natural light streaming through the bay window in the comfortable cozy living space. The proximity of the kitchen breakfast bar and dining space provides an ideal setting for family and friends to converse and gather. Stepping outside, you’ll discover a safe and private fenced backyard oasis that is a perfect retreat for outdoor activities, relaxation, enjoying a morning coffee on the patio, or hosting a barbecue with loved ones. This backyard provides endless possibilities for enjoyment and recreation. Conveniently located in a desirable neighborhood just minutes from the conveniences of downtown Clarkston and schools, and close to shopping, expressways, and entertainment. This lovely home combines comfort and functionality, making it an ideal choice! Updates include a new well pressure tank, water heater, and boiler (2022), a shed (2019), and a roof (2017). This listing won't last long!
Location
State MI
County Oakland
Area Independence Twp (63081)
Rooms
Basement Partially Finished
Interior
Heating Baseboard
Cooling Ceiling Fan(s), Window Unit(s)
Appliance Dishwasher, Dryer, Range/Oven, Refrigerator, Washer
Exterior
Parking Features Attached Garage
Garage Spaces 2.0
Garage Description 23x20
Garage Yes
Building
Story 1 Story
Foundation Basement
Water Private Well
Architectural Style Ranch
Structure Type Aluminum
Schools
School District Clarkston Comm School District
Others
Ownership Private
Energy Description Natural Gas
Acceptable Financing Cash
Listing Terms Cash
Financing Cash,Conventional,FHA,VA
Read Less

Provided through IDX via MiRealSource. Courtesy of MiRealSource Shareholder. Copyright MiRealSource.
Bought with Wedgewood Realty Services




