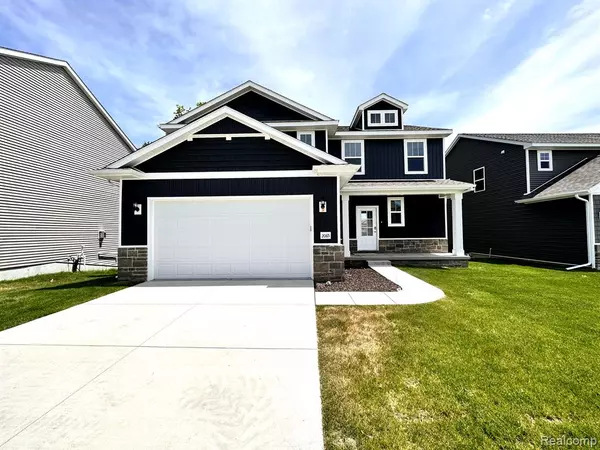For more information regarding the value of a property, please contact us for a free consultation.
2065 DABATE Drive Howell, MI 48843
Want to know what your home might be worth? Contact us for a FREE valuation!

Our team is ready to help you sell your home for the highest possible price ASAP
Key Details
Sold Price $453,200
Property Type Single Family Home
Sub Type Single Family
Listing Status Sold
Purchase Type For Sale
Square Footage 1,992 sqft
Price per Sqft $227
Subdivision The Dells Condo
MLS Listing ID 60284430
Sold Date 02/29/24
Style 2 Story
Bedrooms 3
Full Baths 3
Half Baths 1
Abv Grd Liv Area 1,992
Year Built 2023
Annual Tax Amount $43
Lot Dimensions 52X140
Property Description
New Construction Move In Ready1 This home is built by Capital Custom Homes and offers 3 bed/3.5 bath with FINISHED DAYLIGHT BASEMENT. Main level features aN open floor plan with 9' ceilings, life-proof laminate hardwood flooring, beautiful quartz countertops throughout, and beautiful STONE FACADE gas fireplace for those cool, cozy nights. Craftsman style finishes throughout. Incredible views of woods and pond. Spacious Kitchen with soft-close cabinet doors and drawers, large center island with seating, subway tile backsplash and must needed pantry. Mudroom off the oversized 2 car garage offers built-in cubbies, perfect dropzone for shoes, coats and backpacks! Upstairs you will find a large primary suite with walkin closet, Tiled master Shower and dual gentmen height vanities. Includes sod and irrigation. 9' Superior basement walls w/ 5-year structural warranty, Energy Certified Builder offers energy-efficient 96% Furnace, 50 gal HWH and A/C. Completly connected home with smart garage door openers, keyless entry, and more. 1-year builder warranty. Coming soon -Clubhouse, swimming pool,
Location
State MI
County Livingston
Area Howell (47023)
Rooms
Basement Finished
Interior
Interior Features Cable/Internet Avail.
Heating Forced Air
Cooling Central A/C
Fireplaces Type FamRoom Fireplace, Gas Fireplace
Exterior
Parking Features Attached Garage, Electric in Garage, Gar Door Opener, Direct Access
Garage Spaces 2.0
Garage Description 22x20
Amenities Available Club House
Garage Yes
Building
Story 2 Story
Foundation Basement
Water Public Water
Architectural Style Colonial, Farm House, Craftsman
Structure Type Stone,Vinyl Siding
Schools
School District Howell Public Schools
Others
HOA Fee Include Maintenance Grounds,Snow Removal,Trash Removal,Club House Included
Ownership Private
Energy Description Natural Gas
Acceptable Financing Cash
Listing Terms Cash
Financing Cash,Conventional,FHA,VA
Read Less

Provided through IDX via MiRealSource. Courtesy of MiRealSource Shareholder. Copyright MiRealSource.
Bought with EXP Realty LLC




