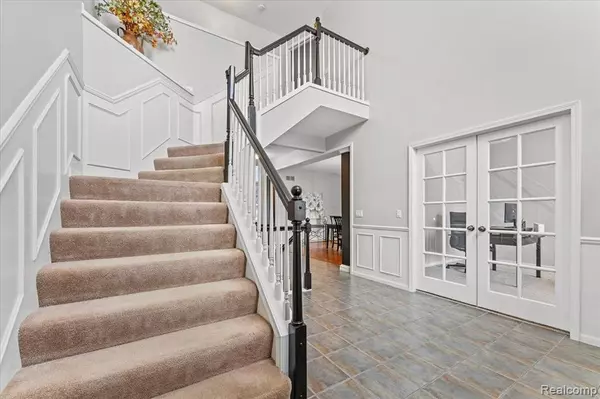For more information regarding the value of a property, please contact us for a free consultation.
8940 EASTWAY Drive White Lake, MI 48386 3580
Want to know what your home might be worth? Contact us for a FREE valuation!

Our team is ready to help you sell your home for the highest possible price ASAP
Key Details
Sold Price $600,000
Property Type Single Family Home
Sub Type Single Family
Listing Status Sold
Purchase Type For Sale
Square Footage 3,477 sqft
Price per Sqft $172
Subdivision Autumn Glen Sub No 2
MLS Listing ID 60285657
Sold Date 03/21/24
Style 2 Story
Bedrooms 4
Full Baths 3
Half Baths 1
Abv Grd Liv Area 3,477
Year Built 2005
Annual Tax Amount $5,935
Lot Size 0.380 Acres
Acres 0.38
Lot Dimensions 126x60x170x167x31
Property Description
Discover the perfect home for those who crave a spacious kitchen with an enormous pantry or dream of a residence with a grand walk-in closet. This expansive and freshly painted colonial home located in the highly sought-after Autumn Glen subdivision has it all. Featuring 4 bedrooms, 3.1 baths, and dual AC/Heating units, this residence is designed for comfort and luxury. Upon entry, you'll love the 2 story foyer with beautiful wainscoting. The great room features a gas fireplace and overlooks the private wooded backyard. It seamlessly connects to the expansive kitchen that features granite countertops, an island, a huge walk-in pantry, abundant storage options, and a built-in desk. The butler's pantry, conveniently located near the dining room (with hardwood flooring), enhances the ease of entertaining. Additionally, a first-floor office/library provides an ideal space for remote work or an extra living area. Upstairs, discover a cozy loft, 4 bedrooms, and 3 full baths, including a primary suite with a jetted tub, shower, and oversized walk-in closet. The unfinished basement provides ample storage, plumbing for a future bathroom, and a whole-home security system. Additional functional amenities include the mudroom with built-in cubbies and a large first-floor laundry room. Outside, a brick paver patio offers a peaceful and private setting. The corner property boasts a 12-zone in-ground sprinkler system, 2014 roof with upgraded insulation, and a three-car garage that provides ample space for vehicle storage, additional storage needs, and potential workshop areas. Enjoy community amenities such as a pond, gazebo, parks, playground, and various resident events in the Auburn Glen neighborhood.
Location
State MI
County Oakland
Area White Lake Twp (63121)
Rooms
Basement Unfinished
Interior
Interior Features Spa/Jetted Tub
Hot Water Gas
Heating Forced Air
Cooling Ceiling Fan(s), Central A/C
Fireplaces Type FamRoom Fireplace, Gas Fireplace
Appliance Dishwasher, Disposal, Microwave, Range/Oven, Refrigerator
Exterior
Parking Features Attached Garage, Electric in Garage, Gar Door Opener, Side Loading Garage
Garage Spaces 3.0
Garage Yes
Building
Story 2 Story
Foundation Basement
Water Community, Private Well
Architectural Style Colonial
Structure Type Brick,Vinyl Siding
Schools
School District Walled Lake Cons School District
Others
Ownership Private
Assessment Amount $204
Energy Description Natural Gas
Acceptable Financing Conventional
Listing Terms Conventional
Financing Cash,Conventional,VA
Read Less

Provided through IDX via MiRealSource. Courtesy of MiRealSource Shareholder. Copyright MiRealSource.
Bought with KW Domain




