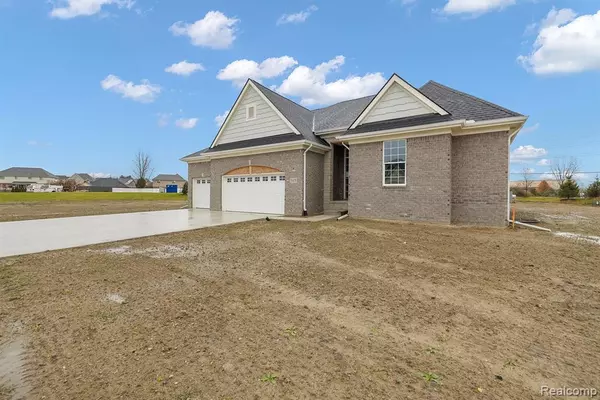For more information regarding the value of a property, please contact us for a free consultation.
51678 CREEK VIEW Drive New Baltimore, MI 48051 3679
Want to know what your home might be worth? Contact us for a FREE valuation!

Our team is ready to help you sell your home for the highest possible price ASAP
Key Details
Sold Price $512,000
Property Type Single Family Home
Sub Type Single Family
Listing Status Sold
Purchase Type For Sale
Square Footage 2,269 sqft
Price per Sqft $225
Subdivision Hidden Creek Mccp No 1169
MLS Listing ID 60287408
Sold Date 03/20/24
Style 1 Story
Bedrooms 4
Full Baths 2
Half Baths 1
Abv Grd Liv Area 2,269
Year Built 2023
Annual Tax Amount $778
Lot Size 0.620 Acres
Acres 0.62
Lot Dimensions 191.00 x 291.00
Property Description
NEW CONSTRUCTION Ranch Home -- Introducing Palazzolo Building Co., a fourth-generation builder renowned for quality craftsmanship and attention to detail. Welcome to Hidden Creek, a newly developed prestigious community in the heart of Chesterfield Twp. This stunning ranch home represents modern living with its open floor plan, arched entryways, 8ft doors, and 9ft ceilings throughout the home. The great room features a decorative step ceiling, a fireplace with a stone surround and wood mantle. Single-hung transom windows bathe the home in natural light. The spacious kitchen boasts a large island and walk-in pantry. Buyer has the option to choose countertops and flooring. A command center is designed as a hub for planning and organizing tasks. The primary ensuite is a retreat of comfort with a decorative step ceiling and walk-in closet. Additional 3 bedrooms provide the option to transform one into a library/study. The open stair rail to the 9ft basement adds a contemporary touch, leading to a space that is insulated, energy-efficient, prepped for a half bath, and ready for your creative ideas to flourish. Step out the large 8ft x 8ft door wall to the expansive backyard and discover a loggia, creating a perfect space for outdoor gatherings or a peaceful retreat. Conveniently located near shopping centers, dining options, and entertainment venues. Don't miss the opportunity to make this stunning residence your own! **Please note: Interior photos are of a different home with the same floor plan
Location
State MI
County Macomb
Area Chesterfield Twp (50009)
Rooms
Basement Unfinished
Interior
Hot Water Gas
Heating Forced Air
Cooling Ceiling Fan(s), Central A/C
Fireplaces Type Grt Rm Fireplace
Exterior
Parking Features Attached Garage
Garage Spaces 3.0
Garage Yes
Building
Story 1 Story
Foundation Basement
Water Public Water
Architectural Style Ranch
Structure Type Brick,Stone
Schools
School District L'Anse Creuse Public Schools
Others
Ownership Private
Energy Description Natural Gas
Acceptable Financing Conventional
Listing Terms Conventional
Financing Cash,Conventional,FHA
Read Less

Provided through IDX via MiRealSource. Courtesy of MiRealSource Shareholder. Copyright MiRealSource.
Bought with Realty Executives Home Towne




