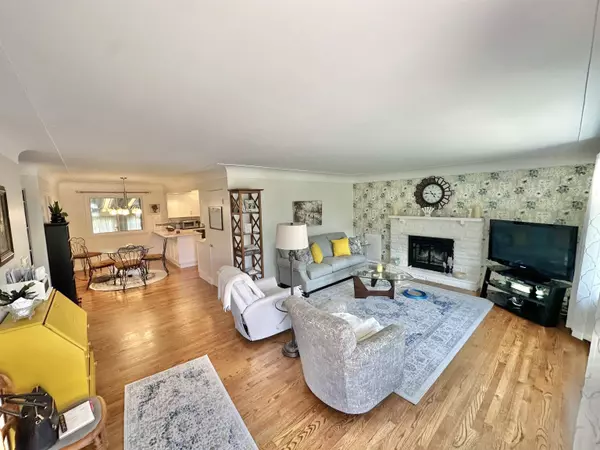For more information regarding the value of a property, please contact us for a free consultation.
711 Webb Drive Bay City, MI 48706
Want to know what your home might be worth? Contact us for a FREE valuation!

Our team is ready to help you sell your home for the highest possible price ASAP
Key Details
Sold Price $215,000
Property Type Single Family Home
Sub Type Single Family
Listing Status Sold
Purchase Type For Sale
Square Footage 1,666 sqft
Price per Sqft $129
Subdivision Frost
MLS Listing ID 50120719
Sold Date 03/27/24
Style 1 Story
Bedrooms 3
Full Baths 2
Abv Grd Liv Area 1,666
Year Built 1954
Annual Tax Amount $2,519
Tax Year 2023
Lot Size 0.320 Acres
Acres 0.32
Lot Dimensions .32 acre
Property Description
BEAUTIFUL BANGOR TWP RANCH! This ranch home boosts a new beautiful kitchen with white and silver sparkling quartz counters, an abundance of cupboards, subway tile back splash, gas stove, black stainless fridge, microwave, sink, faucet, garbage disposal (1 yr old) freshly painted with all new lighting! Gleaming hard wood floors, a breakfast bar and a dining area with built ins. The large living room has been freshly painted with new lighting, a fireplace, new bowed bay window, gleaming hardwood floors, and a new front door. Brand new bath with tile walk-in shower, x-large new vanity with white and silver sparkling quartz counters, subway tile back splash and tile floors, new lighting and freshly painted. The lg master bedroom has a wall of closets and hardwood floors, 2nd bedroom is also large with hardwood flooring and a nice size closet, both bedrooms freshly painted with new lighting. The large family room has a large gas oak fireplace, closet and walks into the 24x11 sunroom that boosts 5 sliding glass doors!! The basement is set up for a mother-in law or a second living quarters, which a full 20x11 eat in kitchen, gas stove, fridge, dishwasher, disposal, washer, dryer (1 1/2 years old) 16x12 living room, a 14x16 bedroom with a full bath and a egress window. The 2.5 car garage is finished with a garage door opener and a pull down attic for more storage. This home sits on a large .32 acre lot. Updates include all new vinyl windows, new exterior doors and interior doors, gleaming wood floors, newer appliances throughout, new kitchen and both baths, furnace and AC 8yrs old, new PEX plumbing, freshly painted, new lighting, 2 fridges, 2 stoves, 2 dishwashers, 2 garage disposals, washer and dryer all included!! This is one house your not going to want to miss!! Seller is packing so please don't mind the boxes.
Location
State MI
County Bay
Area Bangor Twp (09001)
Zoning Residential
Rooms
Basement Block, Egress/Daylight Windows, Finished, Full, Sump Pump
Interior
Interior Features Bay Window, Cable/Internet Avail., Ceramic Floors, Hardwood Floors, Sump Pump, Window Treatment(s)
Hot Water Gas
Heating Forced Air
Cooling Central A/C
Fireplaces Type LivRoom Fireplace
Appliance Dishwasher, Disposal, Dryer, Microwave, Other-See Remarks, Range/Oven, Refrigerator, Washer
Exterior
Parking Features Attached Garage, Direct Access, Electric in Garage, Gar Door Opener, Workshop
Garage Spaces 2.5
Garage Yes
Building
Story 1 Story
Foundation Basement
Water Public Water
Architectural Style Ranch
Structure Type Brick,Vinyl Trim
Schools
High Schools John Glenn
School District Bangor Township Schools
Others
Ownership Private
SqFt Source Assessors Data
Energy Description Natural Gas
Acceptable Financing FHA
Listing Terms FHA
Financing Cash,Conventional,FHA,VA
Read Less

Provided through IDX via MiRealSource. Courtesy of MiRealSource Shareholder. Copyright MiRealSource.
Bought with Our Home & Co Real Estate




