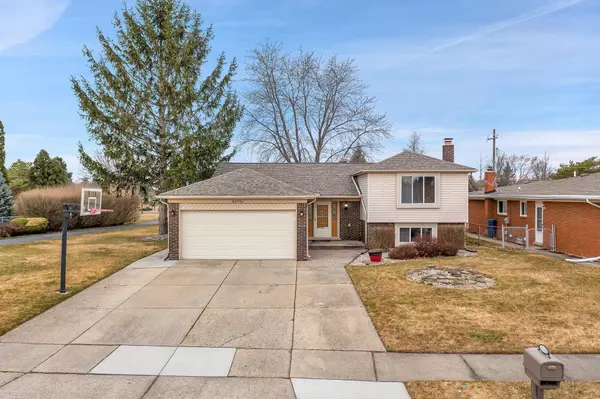For more information regarding the value of a property, please contact us for a free consultation.
35751 Candlewood Drive Sterling Heights, MI 48312
Want to know what your home might be worth? Contact us for a FREE valuation!

Our team is ready to help you sell your home for the highest possible price ASAP
Key Details
Sold Price $359,900
Property Type Single Family Home
Sub Type Single Family
Listing Status Sold
Purchase Type For Sale
Square Footage 2,031 sqft
Price per Sqft $177
Subdivision Candlewood Village
MLS Listing ID 50135197
Sold Date 04/09/24
Style Quad-Level
Bedrooms 4
Full Baths 1
Half Baths 1
Abv Grd Liv Area 2,031
Year Built 1976
Annual Tax Amount $4,952
Lot Size 8,712 Sqft
Acres 0.2
Lot Dimensions 60x143
Property Description
Welcome to this spacious 4-bedroom, 1.5-bathroom home that is ready for you to move in and make your own. The kitchen is updated with brand new granite countertops, a large butcher block island with seating space for 4, ample cabinet space, and a conveniently placed nice-sized pantry. The family room boasts a cozy fireplace and built in shelving. The basement is an entertainment enthusiast's dream, complete with a theater area equipped with a projector and a large movie screen, and a separate office or salon area. Outside, enjoy the basketball rim, large deck and the backyard that opens up to the park, offering a great space for outdoor activities and playtime. The whole house has been freshly painted, all the major mechanicals are in good shape, and home has a newer roof with gutter guards that have a transferrable warranty, all providing peace of mind for years to come.
Location
State MI
County Macomb
Area Sterling Heights (50012)
Zoning Residential
Rooms
Basement Finished, Poured
Interior
Interior Features Bay Window, Cable/Internet Avail., Ceramic Floors, Sump Pump, Window Treatment(s)
Hot Water Gas
Heating Forced Air
Cooling Ceiling Fan(s), Central A/C
Fireplaces Type FamRoom Fireplace, Natural Fireplace
Appliance Dishwasher, Dryer, Range/Oven, Washer
Exterior
Parking Features Attached Garage, Electric in Garage, Gar Door Opener
Garage Spaces 2.0
Garage Yes
Building
Story Quad-Level
Foundation Basement
Water Public Water
Architectural Style Split Level
Structure Type Brick,Vinyl Siding
Schools
School District Warren Consolidated Schools
Others
Ownership Private
SqFt Source Public Records
Energy Description Natural Gas
Acceptable Financing Conventional
Listing Terms Conventional
Financing Cash,Conventional,FHA,VA
Read Less

Provided through IDX via MiRealSource. Courtesy of MiRealSource Shareholder. Copyright MiRealSource.
Bought with Aaisha Gilmer




