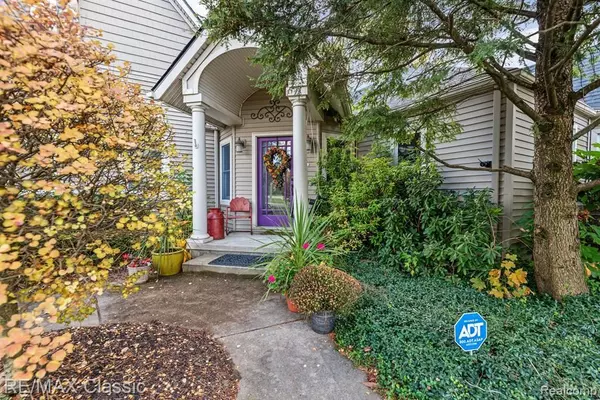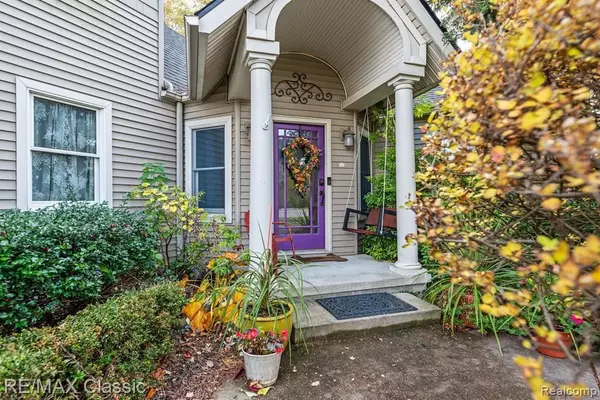For more information regarding the value of a property, please contact us for a free consultation.
41525 E Ann Arbor Trail Plymouth, MI 48170 4352
Want to know what your home might be worth? Contact us for a FREE valuation!

Our team is ready to help you sell your home for the highest possible price ASAP
Key Details
Sold Price $560,000
Property Type Single Family Home
Sub Type Single Family
Listing Status Sold
Purchase Type For Sale
Square Footage 2,632 sqft
Price per Sqft $212
Subdivision Tomlinson Estates Sub
MLS Listing ID 60295739
Sold Date 04/25/24
Style 1 1/2 Story
Bedrooms 4
Full Baths 2
Half Baths 1
Abv Grd Liv Area 2,632
Year Built 1938
Annual Tax Amount $6,508
Lot Size 0.380 Acres
Acres 0.38
Lot Dimensions 108.15 x 149.54
Property Description
Location & privacy! Just a 1-mile walk/ride to downtown Plymouth on Ann Arbor Trail with Plymouth Township taxes. $100K+ in updates since 2018: roof, deck, luxury primary bathroom, 75-gal hot water tank, and 2 additional gravel driveways. Double staircase leading to primary and 2nd bedrooms, both with new carpeting and cathedral ceilings. The primary bedroom features French doors, a private Trex deck, a 2-person walk-in shower with high-end shower accessories, and a tiled sitting/workout area with a wet bar/coffee station. Open-concept dining and family room with a cultured stone fireplace and bamboo flooring throughout the main level. Very large 1st-floor laundry room with washer/dryer included. The house offers an ideal set-up for those needing a "real" home office, multi-generational living, or desiring supplemental rental income. Most recently the two main floor bedrooms/bath have been used as a profitable short-term rental with its own euro-style kitchen, private entrance, driveway, and courtyard, along with a separate workshop/art studio. The main kitchen boasts plenty of cabinets, granite countertops, a walk-in pantry, nook, and door wall leading to a massive patio. The backyard is an entertainer’s paradise with over $20K in landscaping and another large outbuilding featuring a wood-burning fireplace and new indoor/outdoor carpeting for year-round enjoyment. For those with more toys, an additional gravel drive with double gates can accommodate up to a 30’ RV or boat. The oversized garage provides ample space for tools, bikes, and more. Dream bigger by adding a carriage house, pole barn or rental home, as the adjoining lot (also for sale separately) has been subdivided and approved for construction.
Location
State MI
County Wayne
Area Plymouth Twp (82012)
Interior
Interior Features Cable/Internet Avail., DSL Available, Wet Bar/Bar
Hot Water Gas
Heating Baseboard, Forced Air
Cooling Ceiling Fan(s), Central A/C
Fireplaces Type FamRoom Fireplace, Natural Fireplace, Wood Stove
Appliance Dishwasher, Disposal, Dryer, Microwave, Range/Oven, Refrigerator, Washer
Exterior
Parking Features Attached Garage, Electric in Garage, Gar Door Opener, Side Loading Garage, Direct Access
Garage Spaces 2.5
Garage Yes
Building
Story 1 1/2 Story
Foundation Crawl
Water Public Water
Architectural Style Cape Cod, Contemporary
Structure Type Stone,Vinyl Siding
Schools
School District Plymouth Canton Comm Schools
Others
Ownership Private
Energy Description Natural Gas
Acceptable Financing Conventional
Listing Terms Conventional
Financing Cash,Conventional
Read Less

Provided through IDX via MiRealSource. Courtesy of MiRealSource Shareholder. Copyright MiRealSource.
Bought with KW Professionals




