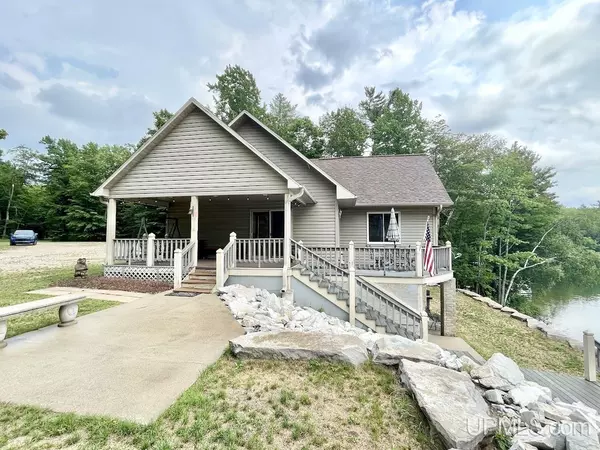For more information regarding the value of a property, please contact us for a free consultation.
5711 N Camel Rider Drive Wetmore, MI 49895
Want to know what your home might be worth? Contact us for a FREE valuation!

Our team is ready to help you sell your home for the highest possible price ASAP
Key Details
Sold Price $535,000
Property Type Single Family Home
Sub Type Single Family
Listing Status Sold
Purchase Type For Sale
Square Footage 1,767 sqft
Price per Sqft $302
MLS Listing ID 50114939
Sold Date 05/02/24
Style 2 Story
Bedrooms 4
Full Baths 2
Abv Grd Liv Area 1,767
Year Built 2000
Annual Tax Amount $1,392
Tax Year 2022
Lot Size 3.440 Acres
Acres 3.44
Lot Dimensions 250X707x100x989
Property Description
Are you ready to cruise around in the chain-of-lakes on your pontoon, kayak the calm waters, fish for dinner, swim to cool off in the summer sun and just find an amazing spot to get away from it all? Look no further! The home has an open floor plan with living room, nice size kitchen w/ island, dining area, sitting area featuring wood fireplace, main floor bedroom and full bathroom. Walls are tongue & grove and there is cathedral ceilings that makes the cottage feel bright & spacious. The loft has 2 "non conforming" bedroom areas and additional sleeping space down walkway if needed. There is a walkout basement with another bedroom, laundry area, full bathroom and family room. The family room has a kitchenette equip with sink & refrigerator, seating area with free standing fireplace and patio doors out to the covered entertainment area! There is also a covered porch for shade and deck to sit & enjoy the view. Trex decking stairway all the way down to the waterfront. Deep Lake has a sand bottom and connects to 4 other lakes for your enjoyment. 1 car garage & shed for storage. AC and high speed internet!
Location
State MI
County Schoolcraft
Area Inwood Twp (77007)
Zoning Residential
Rooms
Basement Block, Finished, Walk Out
Interior
Interior Features Cable/Internet Avail., Ceramic Floors, Window Treatment(s)
Hot Water Propane Hot Water
Heating Forced Air
Cooling Central A/C
Fireplaces Type LivRoom Fireplace, Wood Burning, Free Standing Fireplace
Appliance Bar-Refrigerator, Dryer, Microwave, Range/Oven, Refrigerator, Washer
Exterior
Parking Features Detached Garage
Garage Spaces 1.0
Garage Description 19X26
Garage Yes
Building
Story 2 Story
Foundation Basement
Water Private Well
Architectural Style Conventional Frame
Structure Type Vinyl Siding
Schools
School District Big Bay De Noc School District
Others
Ownership Private
SqFt Source Assessors Data
Energy Description LP/Propane Gas
Acceptable Financing Conventional
Listing Terms Conventional
Financing Cash,Conventional,FHA,VA,Rural Development
Read Less

Provided through IDX via MiRealSource. Courtesy of MiRealSource Shareholder. Copyright MiRealSource.
Bought with ELDER AGENCY




