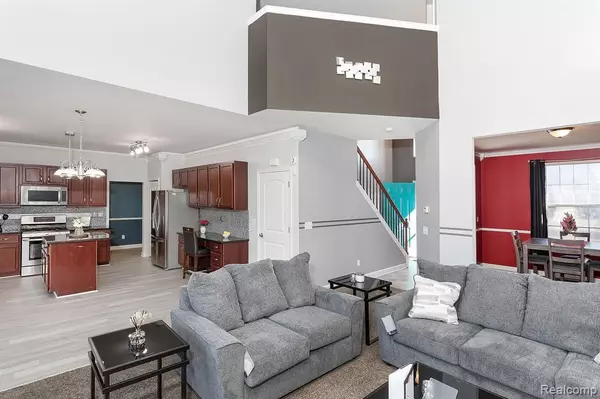For more information regarding the value of a property, please contact us for a free consultation.
6312 SADIE Lane Belleville, MI 48111 5259
Want to know what your home might be worth? Contact us for a FREE valuation!

Our team is ready to help you sell your home for the highest possible price ASAP
Key Details
Sold Price $387,900
Property Type Single Family Home
Sub Type Single Family
Listing Status Sold
Purchase Type For Sale
Square Footage 2,138 sqft
Price per Sqft $181
Subdivision Replat No 3 Of Wayne County Condo Sub Plan No 385
MLS Listing ID 60283557
Sold Date 04/05/24
Style 2 Story
Bedrooms 5
Full Baths 2
Half Baths 1
Abv Grd Liv Area 2,138
Year Built 2011
Annual Tax Amount $4,824
Lot Size 10,454 Sqft
Acres 0.24
Lot Dimensions 80.00 x 130.00
Property Description
**2% SELLER CONCESSIONS BEING OFFERED AT CLOSING TO APPLY TOWARDS BUYERS CLOSING COSTS, PRE-PAIDS, DOWN PAYMENT ASSISTANCE, ETC.** **$500 COMMISSION BONUS TO SELLING BROKER WHO PRESENTS AN OFFER THAT IS ACCEPTED AND CLOSED WITHIN 45 DAYS** PRICE IMPROVED!! **MUST SEE NEW UPGRADED KITCHEN FLOOR AND FRESH NEW PAINT** THIS HOME MAY ALSO QUALIFY FOR 2.5% FHA LENDER CONCESSIONS!! ASK ME FOR THE DETAILS!! Introducing 6312 Sadie Lane!! With over 2,000 sq ft. of living space, this beautiful colonial features 5 bedrooms and 2.5 bathrooms with a beautiful FINISHED BASEMENT w/egress windows!! There is a HUGE DECK attached in the backyard with beautiful scenery and surround sound speakers inside AND outside perfect for entertaining!!!! HUGE attached 3-car garage! The great room features a fireplace with a circle-top window!! 2 bedrooms upstairs have new carpet installed!! The master bedroom features a cathedral ceiling with an ensuite that has dual vanities, a tub & separate shower & commode area. Open floor plan w/ 25’ first floor ceilings & 2nd floor laundry. Built-in sprinkler system! CROWN MOLDING THROUGHOUT!!! All appliances included. YOU MUST SEE this incredible value!! TOO GOOD TO PASS UP!! BATVAI PLEASE WIPE YOUR FEET AND WEAR BOOTIES TO PROTECT FLOORING!! **EXCLUDED FROM SALE: COUCH, LOVESEAT, COFFEE TABLE, END TABLES, DINING ROOM TABLE AND CHAIRS**
Location
State MI
County Wayne
Area Van Buren Twp (82111)
Rooms
Basement Finished
Interior
Heating Forced Air
Cooling Central A/C
Appliance Dishwasher, Disposal, Dryer, Microwave, Washer
Exterior
Parking Features Attached Garage
Garage Spaces 3.0
Garage Yes
Building
Story 2 Story
Foundation Basement
Water Public Water
Architectural Style Colonial
Structure Type Aluminum,Brick
Schools
School District Van Buren Isd
Others
HOA Fee Include Maintenance Grounds,Snow Removal
Ownership Private
Assessment Amount $171
Energy Description Natural Gas
Acceptable Financing Conventional
Listing Terms Conventional
Financing Cash,Conventional,FHA,VA
Read Less

Provided through IDX via MiRealSource. Courtesy of MiRealSource Shareholder. Copyright MiRealSource.
Bought with Hinton Real Estate Group




