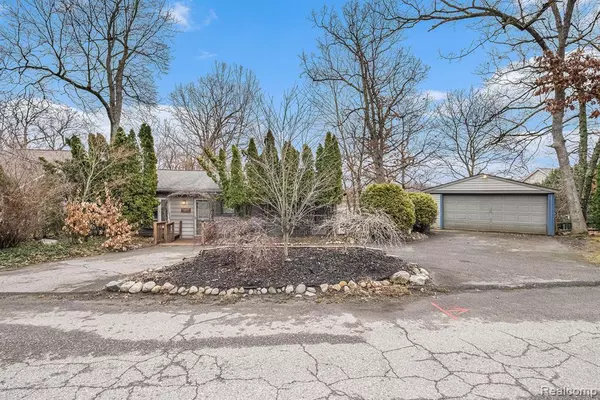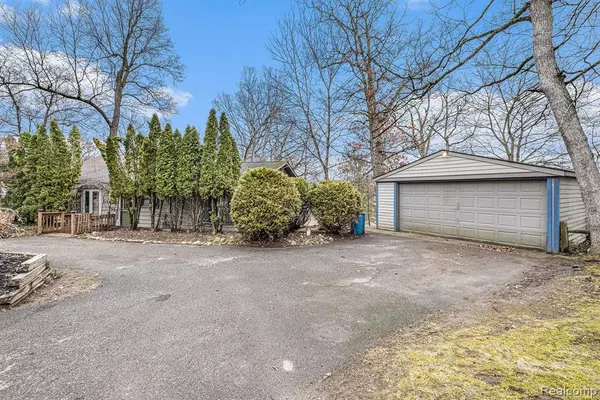For more information regarding the value of a property, please contact us for a free consultation.
9097 Sherwood Drive Davisburg, MI 48350 1925
Want to know what your home might be worth? Contact us for a FREE valuation!

Our team is ready to help you sell your home for the highest possible price ASAP
Key Details
Sold Price $258,000
Property Type Single Family Home
Sub Type Single Family
Listing Status Sold
Purchase Type For Sale
Square Footage 1,102 sqft
Price per Sqft $234
Subdivision Suprvr'S Plat No 8 - Springfield Twp
MLS Listing ID 60292160
Sold Date 06/04/24
Style 1 Story
Bedrooms 3
Full Baths 2
Abv Grd Liv Area 1,102
Year Built 1970
Annual Tax Amount $2,394
Lot Size 0.420 Acres
Acres 0.42
Lot Dimensions 125 x 175 x 108 x 139
Property Description
Escape to tranquility in this picturesque ranch-style home nestled in the highly desirable area of Davisburg. Situated on a private dead-end road with minimal traffic, this home offers the perfect mix of rural charm and nearby amenities. Right off I-75 and surrounded by beautiful horse farms, this property is a stone's throw from Mt. Holly and the Renaissance Festival location. Step inside to discover a cozy yet spacious interior, featuring 3 bedrooms and 2 full bathrooms spread across 1,102 square feet on the main floor. The layout is essentially like a colonial, with the bedrooms on the main floor and an additional family room, while the lower level walkout boasts an open great room, kitchen, and dining area flooded with natural light from 2 triple doorwalls. Recent updates enhance the home's appeal, including new carpet throughout the upstairs, new flooring in the family room and dining room, and waterproof flooring in both bathrooms. Practical upgrades such as the owned water softener and filtration system, along with the less than a year old hot water heater, sump pump, and irrigation system, ensure convenience and peace of mind for years to come. Outside, the private, almost half-acre yard is adorned with mature trees, creating a serene setting for outdoor enjoyment. The expansive lot also features a second driveway leading to the backyard, perfect for parking toys or easily unloading furniture. Conveniently located just a short drive from I-75, downtown Clarkston, and the Springfield Town Square shopping plaza, you'll have easy access to a variety of amenities and attractions. Plus, with immediate occupancy available and new flooring throughout, this turnkey property is ready to welcome you home. Don't miss out on the opportunity to make this Davisburg gem your own—schedule a tour today and experience the tranquility and beauty that awaits! And don't forget, our preferred lender offers a discounted rate for this listing.
Location
State MI
County Oakland
Area Springfield Twp (63071)
Rooms
Basement Finished, Walk Out
Interior
Heating Baseboard
Cooling Ceiling Fan(s)
Fireplaces Type Gas Fireplace, LivRoom Fireplace
Appliance Dishwasher, Range/Oven, Refrigerator
Exterior
Parking Features Detached Garage
Garage Spaces 2.0
Garage Yes
Building
Story 1 Story
Foundation Basement
Water Private Well
Architectural Style Ranch
Structure Type Aluminum,Vinyl Siding
Schools
School District Holly Area School District
Others
Ownership Private
Assessment Amount $197
Energy Description Electric
Acceptable Financing Conventional
Listing Terms Conventional
Financing Cash,Conventional,FHA,VA
Read Less

Provided through IDX via MiRealSource. Courtesy of MiRealSource Shareholder. Copyright MiRealSource.
Bought with Wentworth Real Estate Group
GET MORE INFORMATION





