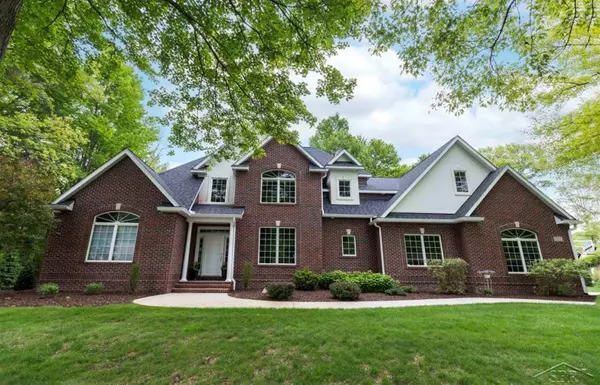For more information regarding the value of a property, please contact us for a free consultation.
2552 Running Deer Lane Midland, MI 48642
Want to know what your home might be worth? Contact us for a FREE valuation!

Our team is ready to help you sell your home for the highest possible price ASAP
Key Details
Sold Price $785,000
Property Type Single Family Home
Sub Type Single Family
Listing Status Sold
Purchase Type For Sale
Square Footage 3,000 sqft
Price per Sqft $261
Subdivision Sturgeon Woods
MLS Listing ID 50142654
Sold Date 06/10/24
Style 1 1/2 Story
Bedrooms 5
Full Baths 4
Half Baths 1
Abv Grd Liv Area 3,000
Year Built 2005
Annual Tax Amount $7,662
Tax Year 2023
Lot Size 2.310 Acres
Acres 2.31
Lot Dimensions Irregular
Property Description
RADIATING ON RUNNING DEER! Built in 2005 this home exudes traditional styling with modern updates culminating in a 3000 sqft home (4657 total finished space) featuring 5 bedrooms, 4 full bathrooms and 1 half bathrooms. Set on a 2.31 acre lot in the highly sought after Sturgeon Woods sub you'll enjoy the blend of community & privacy provided by towering Maple trees that dazzle you with color in the fall. Walking in the front door the towering 20ft wall of windows draws your gaze up to the custom coffered ceiling. Beyond that is the spacious open chef's kitchen that has been meticulously updated with new granite, cabinetry, Jenn-Air and Bosch appliances. The first floor primary suite is accented by a sitting area, large walk-in closet and beautiful primary bathroom. The second floor adds 3 more bedrooms and 2 full baths. The lower level draws you into a cozy, stylish family room, bedroom, full bathroom, home office and fitness room. The outdoor space is tiered with composite decking, patio and fire pit.
Location
State MI
County Midland
Area Larkin Twp (56009)
Zoning Residential
Rooms
Basement Egress/Daylight Windows, Finished, Full, Interior Access, Poured
Interior
Interior Features Cable/Internet Avail., Cathedral/Vaulted Ceiling, Ceramic Floors, Hardwood Floors, Security System, Spa/Sauna, Sump Pump, Walk-In Closet, Window Treatment(s)
Hot Water Gas
Heating Forced Air, Humidifier
Cooling Ceiling Fan(s), Central A/C
Fireplaces Type Basement Fireplace, Gas Fireplace, LivRoom Fireplace
Appliance Bar-Refrigerator, Disposal, Dryer, Microwave, Range/Oven, Washer
Exterior
Parking Features Attached Garage
Garage Spaces 3.0
Garage Yes
Building
Story 1 1/2 Story
Foundation Basement
Water Public Water
Architectural Style Traditional
Structure Type Brick
Schools
School District Midland Public Schools
Others
Ownership Private
SqFt Source Measured
Energy Description Natural Gas
Acceptable Financing Cash
Listing Terms Cash
Financing Cash,Conventional,FHA,VA
Read Less

Provided through IDX via MiRealSource. Courtesy of MiRealSource Shareholder. Copyright MiRealSource.
Bought with Ayre/Rhinehart-Midland




