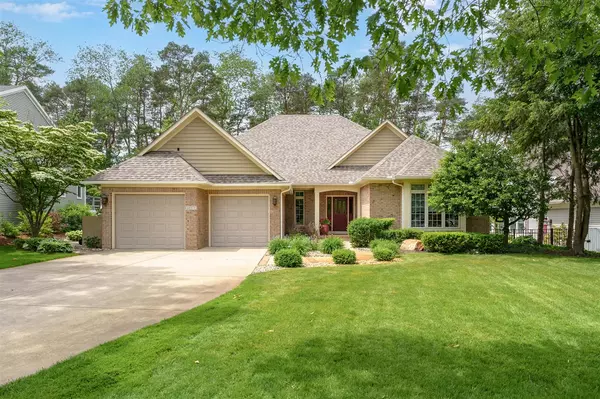For more information regarding the value of a property, please contact us for a free consultation.
10575 Country Club Drive Richland, MI 49083-9588
Want to know what your home might be worth? Contact us for a FREE valuation!

Our team is ready to help you sell your home for the highest possible price ASAP
Key Details
Sold Price $630,125
Property Type Single Family Home
Sub Type Single Family
Listing Status Sold
Purchase Type For Sale
Square Footage 2,100 sqft
Price per Sqft $300
MLS Listing ID 70409726
Sold Date 06/14/24
Style 1 Story
Bedrooms 3
Full Baths 2
Half Baths 1
Abv Grd Liv Area 2,100
Year Built 1993
Annual Tax Amount $5,753
Tax Year 2023
Lot Size 0.270 Acres
Acres 0.27
Lot Dimensions 69 x 170
Property Description
One of Richland's most desirable locations, in the rarely available subdivision ofTamarron (Gull Lake Schools) overlooking beautiful woods with trails and the 16thfairway of the Gull Lake Country Club. This Ranch home offers a grand foyer w/beautiful hardwood flooring, 2 fireplaces, 3+ bedrooms and 2.5 full baths, over 3600 fin.sq/ft and a large amount of storage area that could also be finished off. All rooms arespacious w/ the oversized Great Room with 12ft ceilings, wall of windows overlookingstone patio and a lush backyard with steps leading to additional green space, gas FP,FDR, office adjacent to half bath, custom kitchen with granite and quartz countertopsand newer Cafe' appliances, opening to the eating area and double doors leading to ascreened porch
Location
State MI
County Kalamazoo
Area Richland Twp (39011)
Rooms
Basement Walk Out
Interior
Interior Features Hardwood Floors, Spa/Jetted Tub, Wet Bar/Bar
Hot Water Gas
Heating Forced Air
Cooling Ceiling Fan(s)
Fireplaces Type Grt Rm Fireplace, LivRoom Fireplace
Appliance Dishwasher, Dryer, Microwave, Range/Oven, Refrigerator, Washer, Water Softener - Owned
Exterior
Parking Features Attached Garage, Gar Door Opener
Garage Spaces 2.0
Garage Yes
Building
Story 1 Story
Foundation Basement
Architectural Style Ranch
Structure Type Brick,Wood
Schools
School District Gull Lake Community Schools
Others
Energy Description Natural Gas
Acceptable Financing Cash
Listing Terms Cash
Financing Cash,Conventional
Read Less

Provided through IDX via MiRealSource. Courtesy of MiRealSource Shareholder. Copyright MiRealSource.
Bought with Five Star Real Estate




