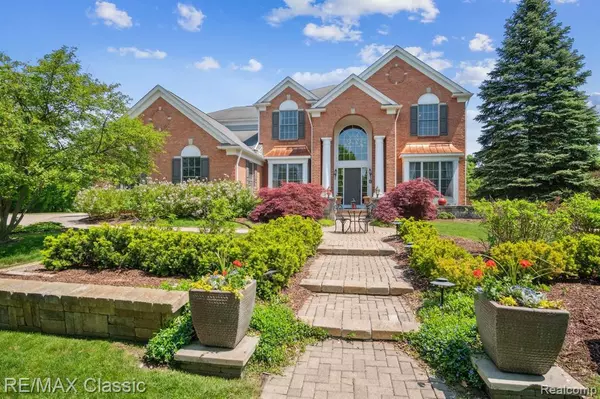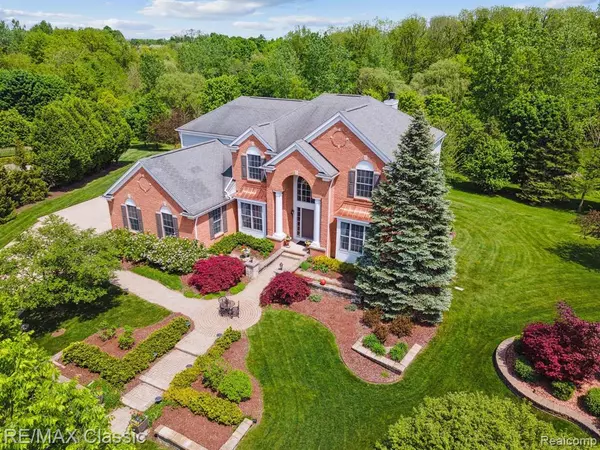For more information regarding the value of a property, please contact us for a free consultation.
44978 WALNUT RIDGE Court Northville, MI 48168 4430
Want to know what your home might be worth? Contact us for a FREE valuation!

Our team is ready to help you sell your home for the highest possible price ASAP
Key Details
Sold Price $1,051,000
Property Type Single Family Home
Sub Type Single Family
Listing Status Sold
Purchase Type For Sale
Square Footage 3,235 sqft
Price per Sqft $324
Subdivision Woodlands South Sub
MLS Listing ID 60308672
Sold Date 06/17/24
Style 2 Story
Bedrooms 4
Full Baths 4
Half Baths 1
Abv Grd Liv Area 3,235
Year Built 2003
Annual Tax Amount $12,082
Lot Size 0.470 Acres
Acres 0.47
Lot Dimensions 62 x 157 x 220 x 152
Property Description
Woodlands South .... Crown Jewell ... is tucked away on a priceless private lot & as good as it gets! Spectacular updated 4 bedroom 4.5 bath dual staircase colonial showcase is picture-perfect inside & out beginning with stunning award worthy impressive landscaped grounds including a tiered front entry brick walkway with a welcoming front terrace ~ Sharp brick & composite board exterior with clad Pella windows + paver walkway to the rear paver patio & deck that both overlook a priceless private park like setting that's bordered with mature trees & a pond that's viewed from the primary master suite ~ Preferred open floor plan with crisp white painted woodwork & pristine wood floors throughout most of the home ~ 2 story foyer flows into the 2 story family room with corner fireplace, stacked windows with spectacular views & incredible custom 2 story wainscoted wall ~ The 20x18 family room is fully open to the 20x10 casual dining area that's contiguous with the 16x12 kitchen with Maple cabinets, complimentary granite counter tops & distinctive tile back splash + stainless appliances including 5 burner gas Bosch cooktop, newer Whirlpool microwave & oven, LG dishwasher & 3 door Whirlpool refrigerator ~ Remodeled 11x6 laundry room with white lap board walls & knotty pine ceiling + black stainless LG front load washer & dryer ~ 4 spacious bedrooms are upstairs with wood floors & 3 full baths: 20x16 cathedraled primary bedroom with 2 walk in closets + updated & upgraded spa caliber 14x16 primary bathroom with oversized shower + 2 quartz topped cabinets with china sinks ~ Bedroom 2's an ensuite with 15x12 bedroom & private bathroom + 2 spacious bedrooms share a dual entry bath ~ There's also a 12x12 office on the 1st floor with scenic park like views + a 2nd office in the daylite lower level that's 12x12 with impressive custom white painted wainscoting & park like view ~ The daylite lower level also includes a 39x27 flexible recreation area with 3 windows + full bathroom & 2 bonus areas ~ Turnkey perfect & Ready to Enjoy!
Location
State MI
County Wayne
Area Northville Twp (82011)
Rooms
Basement Finished
Interior
Interior Features DSL Available
Hot Water Gas
Heating Forced Air, Zoned Heating
Cooling Ceiling Fan(s), Central A/C
Fireplaces Type FamRoom Fireplace, Gas Fireplace
Appliance Dishwasher, Disposal, Dryer, Microwave, Range/Oven, Refrigerator, Washer
Exterior
Parking Features Attached Garage, Gar Door Opener, Side Loading Garage, Direct Access
Garage Spaces 3.5
Garage Description 21 x 29
Amenities Available Golf Course
Garage Yes
Building
Story 2 Story
Foundation Basement
Water Public Water
Architectural Style Colonial
Structure Type Brick,Other
Schools
School District Northville Public Schools
Others
Ownership Private
Energy Description Natural Gas
Acceptable Financing Conventional
Listing Terms Conventional
Financing Cash,Conventional
Read Less

Provided through IDX via MiRealSource. Courtesy of MiRealSource Shareholder. Copyright MiRealSource.
Bought with The Agency Hall & Hunter




