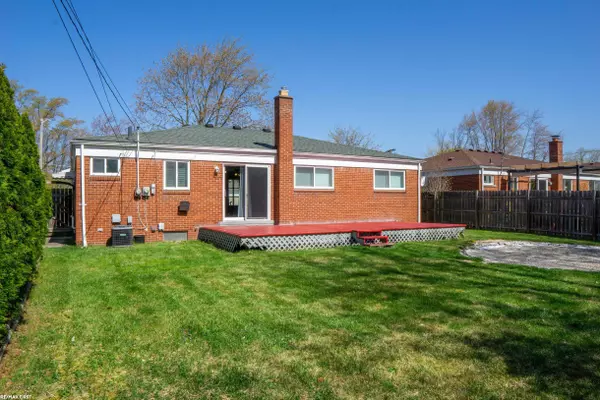For more information regarding the value of a property, please contact us for a free consultation.
11400 Erdmann Road Sterling Heights, MI 48314
Want to know what your home might be worth? Contact us for a FREE valuation!

Our team is ready to help you sell your home for the highest possible price ASAP
Key Details
Sold Price $270,500
Property Type Single Family Home
Sub Type Single Family
Listing Status Sold
Purchase Type For Sale
Square Footage 1,169 sqft
Price per Sqft $231
Subdivision Dresden Village Sub
MLS Listing ID 50139681
Sold Date 06/17/24
Style 1 Story
Bedrooms 3
Full Baths 1
Half Baths 1
Abv Grd Liv Area 1,169
Year Built 1960
Annual Tax Amount $3,797
Tax Year 2023
Lot Size 7,405 Sqft
Acres 0.17
Lot Dimensions 60x120
Property Description
Best priced ranch in all of Sterling Heights! Prime Dresden Village Subdivision in the Canal/Clinton River/Lakeside area. Minutes to shopping, highways, downtown Utica, and more! Charming charmer curb appeal; such adorable landscaping (fresh flowers)! Clean, neutral decor w/ major updates like roof, high efficiency furnace, hot water heater, central air, stainless dishwasher, kitchen vinyl plank flooring, stainless refrigerator, some of the carpet, recently painted rooms. Vinyl windows, steel doors, garage door opener, high garage ceiling has storage loft and pull down attic stairs, kitchen gas stove line, interruptible electric meter for lower cost AC bill. Closet organizers, pocket doors (closet doors stored in basement) Finished basement w/large rec room, closets and storage areas, duct work recently cleaned . Basement refrigerator, sofa, and misc items included. Needs a little TLC/freshening up, but priced very well! Expect multiple offers!
Location
State MI
County Macomb
Area Sterling Heights (50012)
Zoning Residential
Rooms
Basement Finished, Poured
Interior
Interior Features Hardwood Floors, Window Treatment(s)
Hot Water Gas
Heating Forced Air, Other-See Remarks
Cooling Ceiling Fan(s), Central A/C
Appliance Dishwasher, Disposal, Dryer, Refrigerator, Washer
Exterior
Parking Features Attached Garage, Electric in Garage, Gar Door Opener
Garage Spaces 2.0
Garage Description 22x18
Amenities Available Sidewalks
Garage Yes
Building
Story 1 Story
Foundation Basement
Water Public Water
Architectural Style Ranch
Structure Type Brick
Schools
School District Utica Community Schools
Others
Ownership Private
SqFt Source Public Records
Energy Description Natural Gas
Acceptable Financing Conventional
Listing Terms Conventional
Financing Cash,Conventional,FHA,VA
Read Less

Provided through IDX via MiRealSource. Courtesy of MiRealSource Shareholder. Copyright MiRealSource.
Bought with Parker Wright Real Estate Group




