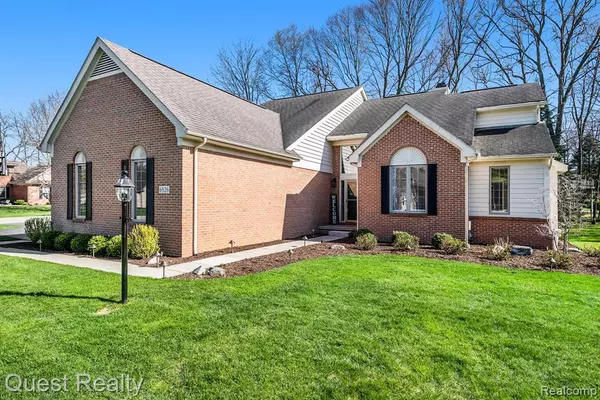For more information regarding the value of a property, please contact us for a free consultation.
6826 WOODCREST Ridge Clarkston, MI 48346 4737
Want to know what your home might be worth? Contact us for a FREE valuation!

Our team is ready to help you sell your home for the highest possible price ASAP
Key Details
Sold Price $575,000
Property Type Single Family Home
Sub Type Single Family
Listing Status Sold
Purchase Type For Sale
Square Footage 2,750 sqft
Price per Sqft $209
Subdivision Sheringham Woods
MLS Listing ID 60301296
Sold Date 06/17/24
Style 1 1/2 Story
Bedrooms 4
Full Baths 2
Half Baths 1
Abv Grd Liv Area 2,750
Year Built 1998
Annual Tax Amount $4,787
Lot Size 0.430 Acres
Acres 0.43
Lot Dimensions 139 x 171 x 91 x 160
Property Description
You do not want to miss this stunning 1.5 story home in popular Sheringham Woods with award-winning Clarkston Schools! Nestled on close to a 1/2 acre corner lot tucked away in the back of the sub, its arguably one of the best lots in Sheringham! With true 1st floor living including a 1st floor Primary ensuite, 1st floor office and massive laundry room ~ this home has all the perks of a ranch but with an attractive 1.5 story floor plan! Gleaming hardwood floors grace the 1st floor & guests are welcomed into a 2 story Foyer. Fall in love with the well-updated kitchen (2016) that is open to the sun-drenched impressive Great Room and eat-in Dining Room. Dining area opens to large patio w/exposed aggregate accents & overlooks a treed serene backyard. Primary bedroom is spacious & full of natural light along w/cathedral ceilings. Large primary bathroom with dual sinks, separate soaking tub and shower and oversized walk-in closet checks all of your boxes! Massive laundry/mud room can handle all of your storage needs & more! 1st floor half bath was recently updated. Upstairs you will find 3 more well-sized bedrooms and an updated full bath. The well-finished lower level adds more than 1300 sq ft to your living spaces. Huge flex space offers plenty of room for a family room, gaming area, media space & more! Exercise room with mirror & laminate flooring is perfect for your home gym and dance/yogo/pilates needs (or a great play room for the children!). Storage space was not sacrificed in this carefully designed space~ plenty of storage areas & even a workshop area! Oversized 3 car garage w/extra storage areas! This home is stunning & turn-key! ***Closing to be on or after 6/17*** BATVAI IDRBNG
Location
State MI
County Oakland
Area Independence Twp (63081)
Rooms
Basement Finished
Interior
Interior Features DSL Available
Hot Water Gas
Heating Forced Air
Cooling Ceiling Fan(s), Central A/C
Fireplaces Type Grt Rm Fireplace, Natural Fireplace
Appliance Dishwasher, Dryer, Microwave, Range/Oven, Refrigerator, Washer
Exterior
Parking Features Attached Garage, Side Loading Garage, Direct Access
Garage Spaces 3.0
Garage Yes
Building
Story 1 1/2 Story
Foundation Basement
Water Public Water
Architectural Style Colonial
Structure Type Wood
Schools
School District Clarkston Comm School District
Others
HOA Fee Include Maintenance Grounds,Snow Removal
Ownership Private
Energy Description Natural Gas
Acceptable Financing Conventional
Listing Terms Conventional
Financing Cash,Conventional,FHA,VA
Read Less

Provided through IDX via MiRealSource. Courtesy of MiRealSource Shareholder. Copyright MiRealSource.
Bought with Keller Williams Paint Creek




