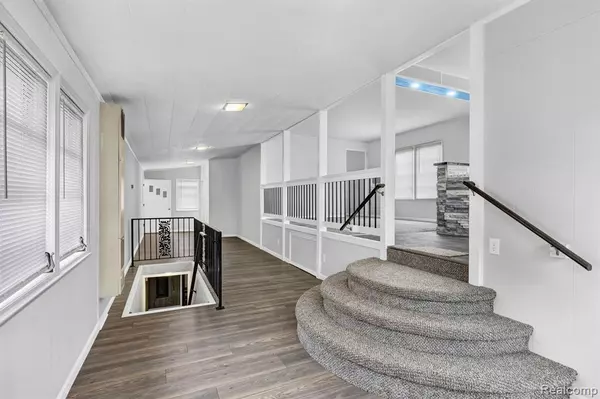For more information regarding the value of a property, please contact us for a free consultation.
1719 SKYVIEW Drive Brighton, MI 48114 8921
Want to know what your home might be worth? Contact us for a FREE valuation!

Our team is ready to help you sell your home for the highest possible price ASAP
Key Details
Sold Price $128,000
Property Type Single Family Home
Sub Type Single Family
Listing Status Sold
Purchase Type For Sale
Square Footage 1,170 sqft
Price per Sqft $109
Subdivision Suburban Mob.Home Estates
MLS Listing ID 60290990
Sold Date 07/11/24
Style 2 Story
Bedrooms 4
Full Baths 2
Abv Grd Liv Area 1,170
Year Built 1968
Annual Tax Amount $1,048
Lot Size 7,405 Sqft
Acres 0.17
Lot Dimensions 62X125
Property Description
**CASH ONLY SALE**Looking for a starter home, rental property or just plain old affordable living thats cute, clean & move in condition? This 4 bedroom, 2 full bath, has a finished walkout basement w/attached garage and is truly one of a kind~ Fresh paint, new carpet & vinyl flooring throughout gives this home a breath of fresh air~Open floor plan w/eat in kitchen flows nicely into the spacious living room~2 bedroom on the upper level w/2 additional in the finished walkout basement plus bonus room could be used as a second family room~ 1st floor laundry, full bath & flex space gives you added living space~Fenced in yard w/patio & shed for your tools & toys~ All appliances included~Brand new hot water heater 2024~ Howell Schools w/Twp taxes makes this home very affordable~ THIS IS A CASH ONLY SALE...NO mortgage allowed due to the age of home~ Great investment opportunity~
Location
State MI
County Livingston
Area Genoa Twp (47005)
Rooms
Basement Finished, Walk Out
Interior
Hot Water Gas
Heating Forced Air
Cooling Ceiling Fan(s), Wall/Window A/C
Appliance Dryer, Range/Oven, Refrigerator, Washer
Exterior
Parking Features Attached Garage, Electric in Garage, Direct Access
Garage Spaces 2.5
Garage Yes
Building
Story 2 Story
Foundation Basement
Water Private Well
Architectural Style Other, Manufactured
Structure Type Vinyl Siding
Schools
School District Howell Public Schools
Others
Ownership Private
Assessment Amount $160
Energy Description Natural Gas
Acceptable Financing Cash
Listing Terms Cash
Financing Cash
Read Less

Provided through IDX via MiRealSource. Courtesy of MiRealSource Shareholder. Copyright MiRealSource.
Bought with Remerica Integrity II




