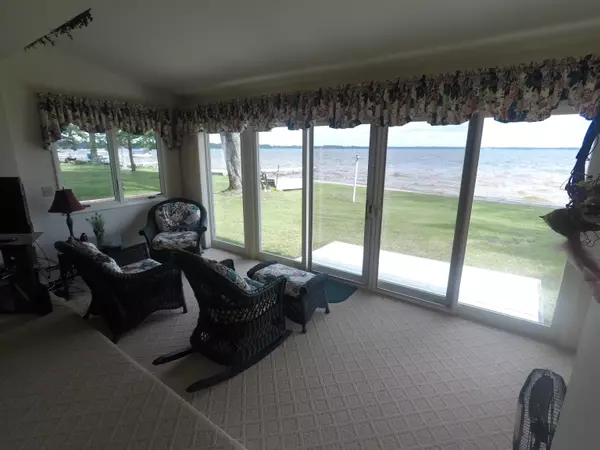For more information regarding the value of a property, please contact us for a free consultation.
3409 W Lake Mitchell Drive Cadillac, MI 49601
Want to know what your home might be worth? Contact us for a FREE valuation!

Our team is ready to help you sell your home for the highest possible price ASAP
Key Details
Sold Price $414,000
Property Type Single Family Home
Sub Type Single Family
Listing Status Sold
Purchase Type For Sale
Square Footage 1,541 sqft
Price per Sqft $268
Subdivision Flowing Wells Park
MLS Listing ID 80047251
Sold Date 07/12/24
Style 2 Story
Bedrooms 3
Full Baths 1
Half Baths 1
Abv Grd Liv Area 1,541
Year Built 1960
Lot Size 7,405 Sqft
Acres 0.17
Lot Dimensions 50x156x50x144
Property Description
Lake Mitchell cottage with 50' of frontage, gorgeous sandy lake bottom, dock, nice seawall, 3 bedrooms, 1.5 baths, and 1,541 square feet. Great location that faces south! Very clean and neat! Well maintained. Finished two-car garage with an additional overhead door on the lakeside. The lake views through the wall of Pella windows at the end of the great room are just spectacular. Includes a really nice wood-burning brick fireplace and a large ensuite with a half bath and great elevated views of the lake. Seller has enjoyed this property as a weekend cottage since 1991 and has a Wi Fi thermostat.
Location
State MI
County Wexford
Area Selma Twp (83012)
Zoning Residential
Interior
Interior Features Window Treatment(s)
Heating Baseboard
Appliance Dishwasher, Disposal, Microwave, Range/Oven, Refrigerator, Water Softener - Owned
Exterior
Parking Features Attached Garage, Gar Door Opener
Garage Spaces 2.0
Garage Yes
Building
Story 2 Story
Foundation Crawl
Water Private Well
Structure Type Vinyl Siding
Schools
School District Cadillac Area Public Schools
Others
Ownership Private
Energy Description Natural Gas
Acceptable Financing Cash
Listing Terms Cash
Financing Cash,Conventional
Read Less

Provided through IDX via MiRealSource. Courtesy of MiRealSource Shareholder. Copyright MiRealSource.
Bought with Cadillac Realty by Fagerman




