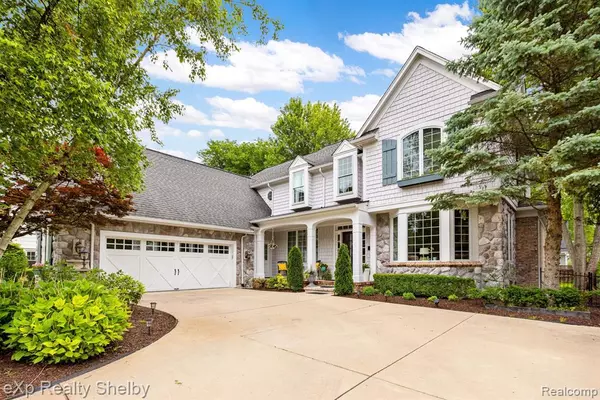For more information regarding the value of a property, please contact us for a free consultation.
1008 KENSINGTON Avenue Grosse Pointe Park, MI 48230 1403
Want to know what your home might be worth? Contact us for a FREE valuation!

Our team is ready to help you sell your home for the highest possible price ASAP
Key Details
Sold Price $1,055,000
Property Type Single Family Home
Sub Type Single Family
Listing Status Sold
Purchase Type For Sale
Square Footage 3,775 sqft
Price per Sqft $279
Subdivision Kensington Road Wallace Brothers Sub
MLS Listing ID 60315056
Sold Date 07/12/24
Style 2 Story
Bedrooms 5
Full Baths 5
Half Baths 1
Abv Grd Liv Area 3,775
Year Built 2004
Annual Tax Amount $12,503
Lot Size 0.300 Acres
Acres 0.3
Lot Dimensions 80.00 x 163.90
Property Description
Welcome to this exquisite and unique Grosse Pointe home, newly built in 2004, offering the perfect blend of modern amenities and classic charm. Designed with families in mind, this stunning residence boasts an open floor plan that caters to contemporary living while providing all the comforts you seek in a dream home. Featuring 5 bedrooms with the potential for a 6th on the first floor, currently functioning as a well-appointed office, this home is perfect for growing families or those in need of flexible space. With 5 full bathrooms and a convenient powder room off the mudroom, every family member's needs are met with ease. The chef's dream kitchen is a standout, complete with an oversized island, a butler's pantry, and two sinks each equipped with their own dishwasher. A large breakfast nook offers a cozy spot for everyday meals, while the elegant dining room is perfect for hosting family gatherings and holiday celebrations. Step into the inviting living room off the foyer, where a bay window floods the space with natural light. Two staircases lead to the second floor, where you'll find 4 spacious bedrooms, each with its own direct bathroom access. The primary suite is a luxurious retreat, featuring a glamour bath and an oversized walk-in closet. Convenience is key with two laundry rooms—one on the second floor and another on the first floor off the mudroom. The finished basement, illuminated by 4 large egress windows, includes a built-in bar, making it an ideal space for entertaining. Outside, the backyard is a true entertainment haven with a two-level paver patio and professional landscaping. The attached oversized courtyard garage offers ample storage, complete with cabinets and a large attic accessible via pull-down stairs. Nestled in the prestigious Grosse Pointe Park and School Dist., this home features a beautiful fieldstone exterior, embodying the elegance and charm of its desirable location. Don’t miss the opportunity to make this magnificent home yours and enjoy all the benefits it has to offer.
Location
State MI
County Wayne
Area Grosse Pointe Park (82336)
Rooms
Basement Finished
Interior
Heating Forced Air
Cooling Central A/C
Fireplaces Type FamRoom Fireplace
Appliance Dishwasher, Disposal, Dryer, Microwave, Range/Oven, Refrigerator, Trash Compactor, Washer
Exterior
Parking Features Attached Garage
Garage Spaces 2.5
Garage Yes
Building
Story 2 Story
Foundation Basement
Water Public Water
Architectural Style Colonial
Structure Type Brick,Stone
Schools
School District Grosse Pointe Public Schools
Others
Ownership Private
Energy Description Natural Gas
Acceptable Financing Conventional
Listing Terms Conventional
Financing Cash,Conventional,VA
Read Less

Provided through IDX via MiRealSource. Courtesy of MiRealSource Shareholder. Copyright MiRealSource.
Bought with Sine & Monaghan LLC
GET MORE INFORMATION





