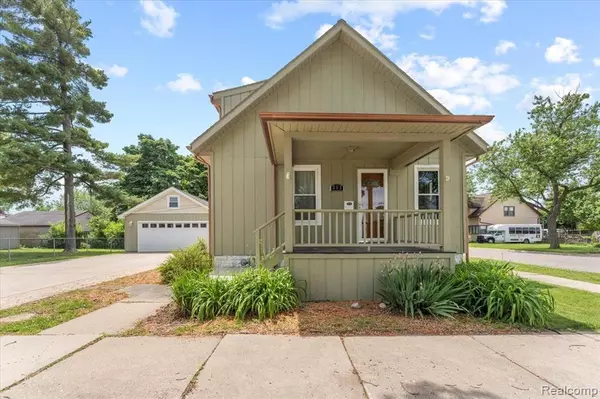For more information regarding the value of a property, please contact us for a free consultation.
353 GEORGE Street Trenton, MI 48183 2150
Want to know what your home might be worth? Contact us for a FREE valuation!

Our team is ready to help you sell your home for the highest possible price ASAP
Key Details
Sold Price $195,000
Property Type Single Family Home
Sub Type Single Family
Listing Status Sold
Purchase Type For Sale
Square Footage 1,161 sqft
Price per Sqft $167
Subdivision Assr'S Trenton Plat No 1
MLS Listing ID 60313557
Sold Date 07/17/24
Style 1 1/2 Story
Bedrooms 2
Full Baths 2
Abv Grd Liv Area 1,161
Year Built 1918
Annual Tax Amount $2,969
Lot Size 5,227 Sqft
Acres 0.12
Lot Dimensions 66.00 x 80.00
Property Description
BACK ON THE MARKET - No fault to seller. Buyer walked away after 3 days. Welcome to 353 George St. It’s not your typical bungalow! Just a half mi from Downtown Trenton, with its emerging array of shops, restaurants. beautiful Elizabeth Park and Trenton schools. The sage green home, characterized by its copper colored gutters and downspouts on a wide 66’ lot, matches the spacious 22 x 24 garage (2016), which features a full wide stairway to a lighted loft that spans the entire width and length of the garage. Easy access to everything you want to store up there! Stamped concrete flanks the extra wide driveway (2012). The back of the home features true french doors with 2†blinds that open to the dining area. Open concept kitchen has rustic, exposed joists in ceiling, and a vintage ladder that acts as a hanging pot rack. Maple cabinets give a modern feel to the large kitchen, along with track lighting. Custom open staircase to the second floor features a large skylight (one of 3 in the home) that let in natural light all day long. Upstairs you’ll find a generously sized primary bedroom (20 x 19) with open concept full bath, two skylights and two walk in closets. Back on the main floor you’ll find a second bedroom and a large living room. Basement is clean, freshly painted and ready for your creativity!
Location
State MI
County Wayne
Area Trenton (82182)
Rooms
Basement Unfinished
Interior
Heating Forced Air
Cooling Ceiling Fan(s), Central A/C
Appliance Dryer, Range/Oven, Refrigerator, Washer
Exterior
Parking Features Detached Garage, Electric in Garage, Gar Door Opener
Garage Spaces 2.5
Garage Description 22 x 24
Garage Yes
Building
Story 1 1/2 Story
Foundation Basement
Water Public Water
Architectural Style Bungalow
Structure Type Wood
Schools
School District Trenton Public Schools
Others
Ownership Private
Energy Description Natural Gas
Acceptable Financing Conventional
Listing Terms Conventional
Financing Cash,Conventional,FHA,VA
Read Less

Provided through IDX via MiRealSource. Courtesy of MiRealSource Shareholder. Copyright MiRealSource.
Bought with LPS
GET MORE INFORMATION





