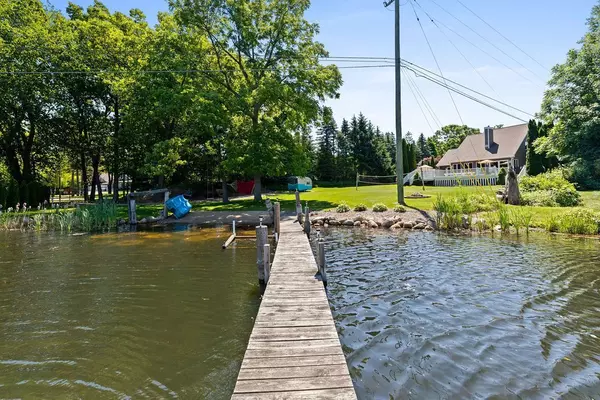For more information regarding the value of a property, please contact us for a free consultation.
4285 STISON VIEW Court White Lake, MI 48383 3803
Want to know what your home might be worth? Contact us for a FREE valuation!

Our team is ready to help you sell your home for the highest possible price ASAP
Key Details
Sold Price $559,500
Property Type Single Family Home
Sub Type Single Family
Listing Status Sold
Purchase Type For Sale
Square Footage 1,962 sqft
Price per Sqft $285
Subdivision Summit-By-The-Lake
MLS Listing ID 60316373
Sold Date 07/19/24
Style 1 1/2 Story
Bedrooms 4
Full Baths 3
Half Baths 1
Abv Grd Liv Area 1,962
Year Built 1995
Annual Tax Amount $6,778
Lot Size 1.460 Acres
Acres 1.46
Lot Dimensions 74x466x212x402
Property Description
This custom contemporary is located on a quiet cul-de-sac street and situated on a spectacular (1.46 acre) lot lined by mature shade trees and featuring a gorgeous pond with fountain, stone steps, boulder lined plant beds, large deck, hot tub, fire pit, dock, sandy beach and 74 feet of shoreline on pristine Stison Lake! The wonderful home features an open floor plan, over 3,300 sf of living space, a first floor owner's Suite, first floor Laundry and finished lower level walk-out. A raised covered porch leads to a welcoming Foyer. Beyond the Foyer lies a spacious Great Room with a vaulted ceiling, 2nd story overlook, fireplace and rich hardwood flooring. Snack-bar Kitchen and vaulted Dining are furnished with stainless steel appliances, tile backsplash, hardwood flooring and a door-wall leading to the deck. First floor Owner's Suite features a cathedral ceiling, door-wall to the deck, 2 walk-in closets and remodeled Ensuite with dual granite vanity and soaking tub. Ideal for the in-laws or your young adults, the LL Walk-out includes a Kitchen with all appliances, Family Room, Gaming Area, Bedroom and full Bath. First floor Laundry is furnished with washer, dryer, storage cabinets and utility tub. Oversized Garage is equipped with an insulated overhead door, service door and opener. Recent Updates include: Wood flooring, Cement Driveway, Well Pressure Tank and Pump, Hot Tub, Roof and Siding.
Location
State MI
County Oakland
Area White Lake Twp (63121)
Rooms
Basement Finished, Walk Out
Interior
Interior Features DSL Available
Hot Water Gas
Heating Forced Air
Cooling Ceiling Fan(s), Central A/C
Fireplaces Type Gas Fireplace, Grt Rm Fireplace
Appliance Dishwasher, Dryer, Microwave, Range/Oven, Refrigerator
Exterior
Parking Features Attached Garage, Electric in Garage, Gar Door Opener, Side Loading Garage, Direct Access
Garage Spaces 2.0
Garage Description 23x21
Garage Yes
Building
Story 1 1/2 Story
Foundation Basement
Water Private Well
Architectural Style Contemporary
Structure Type Brick,Vinyl Siding
Schools
School District Huron Valley Schools
Others
Ownership Private
Assessment Amount $204
Energy Description Natural Gas
Acceptable Financing Cash
Listing Terms Cash
Financing Cash,Conventional
Pets Allowed Call for Pet Restrictions, Cats Allowed, Dogs Allowed
Read Less

Provided through IDX via MiRealSource. Courtesy of MiRealSource Shareholder. Copyright MiRealSource.
Bought with Real Estate One-Commerce
GET MORE INFORMATION





