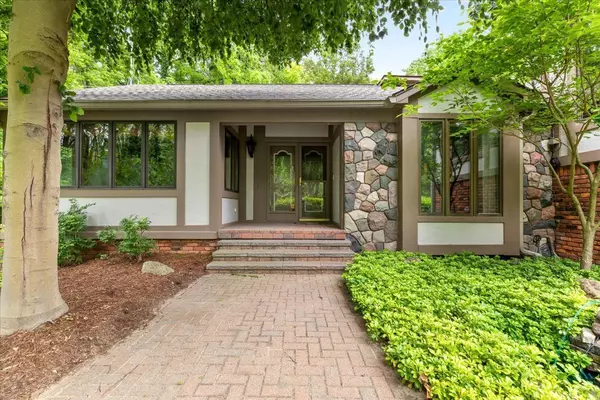For more information regarding the value of a property, please contact us for a free consultation.
6154 SUNDANCE Trail Brighton, MI 48116 7746
Want to know what your home might be worth? Contact us for a FREE valuation!

Our team is ready to help you sell your home for the highest possible price ASAP
Key Details
Sold Price $800,000
Property Type Single Family Home
Sub Type Single Family
Listing Status Sold
Purchase Type For Sale
Square Footage 3,894 sqft
Price per Sqft $205
Subdivision Mystic Lake Hills Sub No2
MLS Listing ID 60315605
Sold Date 07/24/24
Style 2 Story
Bedrooms 4
Full Baths 4
Half Baths 1
Abv Grd Liv Area 3,894
Year Built 1977
Annual Tax Amount $1,640
Lot Size 13.110 Acres
Acres 13.11
Lot Dimensions 1314 x 310
Property Description
A once-in-a-lifetime property near the heart of Brighton! Believe it or not - this 4 bedroom, 4.5 bathroom home in Mystic Lake Hills has over 13 acres. A rolling valley near the road, a quiet oasis at your front door, and a woodland full of wildlife in the back property. With over 5,000+ sq ft of usable living space, there is no shortage of living and entertaining areas. You will be stunned when you enter the foyer of this well-crafted 1977 residence. Original attributes highlighted include a green tiled entryway, floor-to-ceiling custom wainscoting and vaulted ceiling in the private office, a niche bar in the formal living room, and geometric-layed hardwood flooring. There are 3 conveniently placed fireplaces (formal living room, sitting room, and basement). Herringbone white subway tiles, a brick wall, and a wall of windows are featured in the popular sunroom. The brick alcove overtop the range is unique aspect in the kitchen, which also includes stainless steel appliances and a counter-height ledge for additional seating. Upstairs, the primary bedroom showcases French doors that open to the composite deck. The bathroom ensuite includes a spa tub overlooking the backyard. Also upstairs are 2 spare bedrooms, and a Jack-and-Jill bathroom. The laundry room is conveniently located upstairs. In the basement, you can entertain your guests w/ a game of pool, darts or sit at the bar to watch the big game. The inground heated pool is surrounded by concrete and lush ferns to provide privacy. Behind the pool area is a playhouse. Among the property's acreage, you will find a carport, a shed, a heated 4-car Pole barn (35x40) and an additional outbuilding for all your extra-curricular activities. Sale of this Residence contains four parcels: Lot with home, 2 subdivision lots, and a 10.01 acre lot with Pole Barn. The Vacant Land parcel of 28.12 acres (Parcel 11-35-300-010) is being sold separately, but is available for sale with these parcels at an additional price.
Location
State MI
County Livingston
Area Genoa Twp (47005)
Rooms
Basement Finished
Interior
Hot Water Gas
Heating Forced Air
Cooling Ceiling Fan(s), Central A/C
Fireplaces Type Basement Fireplace, FamRoom Fireplace, Gas Fireplace, LivRoom Fireplace, Natural Fireplace
Appliance Dishwasher, Dryer, Microwave, Range/Oven, Refrigerator, Trash Compactor, Washer
Exterior
Parking Features Attached Garage, Carport, Electric in Garage, Gar Door Opener, Side Loading Garage
Garage Spaces 2.0
Garage Description 22x22
Garage Yes
Building
Story 2 Story
Foundation Basement
Water Private Well
Architectural Style Contemporary
Structure Type Brick,Wood
Schools
School District Brighton Area Schools
Others
Ownership Private
Energy Description Natural Gas
Acceptable Financing Conventional
Listing Terms Conventional
Financing Cash,Conventional
Read Less

Provided through IDX via MiRealSource. Courtesy of MiRealSource Shareholder. Copyright MiRealSource.
Bought with Preview Properties PC




