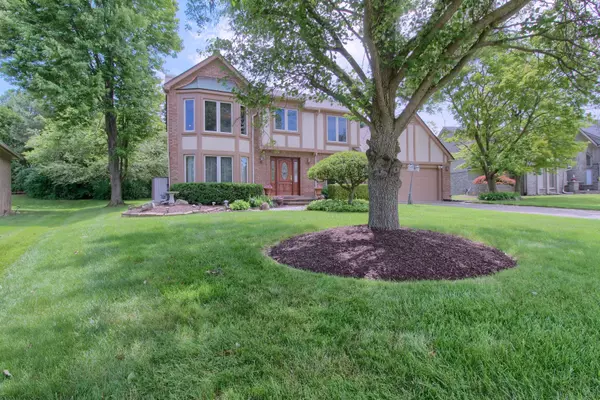For more information regarding the value of a property, please contact us for a free consultation.
30296 Essex Drive Farmington Hills, MI 48331 1868
Want to know what your home might be worth? Contact us for a FREE valuation!

Our team is ready to help you sell your home for the highest possible price ASAP
Key Details
Sold Price $483,000
Property Type Single Family Home
Sub Type Single Family
Listing Status Sold
Purchase Type For Sale
Square Footage 2,339 sqft
Price per Sqft $206
Subdivision Farmington Glens Sub
MLS Listing ID 60320625
Sold Date 07/29/24
Style 2 Story
Bedrooms 4
Full Baths 2
Half Baths 1
Abv Grd Liv Area 2,339
Year Built 1987
Annual Tax Amount $4,252
Lot Size 0.380 Acres
Acres 0.38
Lot Dimensions 97.3x169.2
Property Description
**HIGHEST & BEST DEADLINE - MONDAY 7/8 AT 8PM!** Magnificent, spacious Colonial 4BR 2 1/2 Bath home on .38 acres backed to wooded privacy, in sought after Farmington Glens Subdivision. Flowing floorplan. Natural Light. Fantastic updates. Your dream updated kitchen, stainless steel appliances, granite counters. The front library/study has glass-panel French doors and could be an easy conversion to a possible 5th bedroom. The living/dining/family room areas feature beautiful hardwood floors and neutral tones and these areas flow seamlessly into the family room which features a vaulted ceiling, brick gas fireplace, with views out to the expansive yard. Primary suite with luxury bath and walk in closet. Updated bathrooms. First floor laundry facilities off of the garage. Finished lower level. Deck overlooks large backyard. Incredible value! Walled Lake Schools. Additional Improvements 2022 Re Roofed 2021 Leaf Guard Gutters 2020 Fireplace Gas 2010 Furnace, Air Conditioner, Humidifier, Hot Water Heater Pella Front Door and Sliding Glass Door 2009 Wallside Premium Windows w/Lifetime Guarantee 2006 Kitchen Renovation
Location
State MI
County Oakland
Area Farmington Hills (63231)
Rooms
Basement Finished
Interior
Interior Features Cable/Internet Avail.
Hot Water Gas
Heating Forced Air
Cooling Ceiling Fan(s), Central A/C
Fireplaces Type FamRoom Fireplace, Gas Fireplace
Appliance Dishwasher, Disposal, Dryer, Microwave, Range/Oven, Refrigerator, Washer
Exterior
Parking Features Attached Garage, Electric in Garage, Gar Door Opener, Direct Access
Garage Spaces 2.0
Garage Description 21x21
Garage Yes
Building
Story 2 Story
Foundation Basement
Water Public Water
Architectural Style Colonial
Structure Type Brick,Wood
Schools
School District Walled Lake Cons School District
Others
Ownership Private
Assessment Amount $64
Energy Description Natural Gas
Acceptable Financing Cash
Listing Terms Cash
Financing Cash,Conventional
Read Less

Provided through IDX via MiRealSource. Courtesy of MiRealSource Shareholder. Copyright MiRealSource.
Bought with Level Plus Realty




