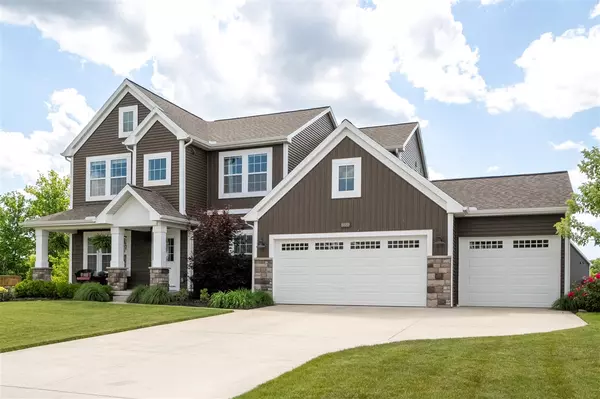For more information regarding the value of a property, please contact us for a free consultation.
8889 Pictured Rock Drive Byron Center, MI 49315-9163
Want to know what your home might be worth? Contact us for a FREE valuation!

Our team is ready to help you sell your home for the highest possible price ASAP
Key Details
Sold Price $530,000
Property Type Single Family Home
Sub Type Single Family
Listing Status Sold
Purchase Type For Sale
Square Footage 2,637 sqft
Price per Sqft $200
MLS Listing ID 70414235
Sold Date 08/01/24
Style 2 Story
Bedrooms 4
Full Baths 2
Half Baths 1
Abv Grd Liv Area 2,637
Year Built 2016
Annual Tax Amount $2,893
Tax Year 2023
Lot Size 0.280 Acres
Acres 0.28
Lot Dimensions 93 x 135 x 94 x 129
Property Description
Welcome to this exquisite home featuring beautiful, upscale finishes and an innovative floor plan. As you step inside, you'll be captivated by the gorgeous kitchen, boasting castled cabinets, a center island, quartz countertops, a tile backsplash, and select stainless steel appliances. The kitchen conveniently leads to a tech center, pantry, and mudroom. The dining nook opens to the great room, creating a perfect space for entertaining or staying connected with family.The den, adorned with French doors, offers an ideal home office or quiet study area. A stylish powder room completes the main floor. Step outside to the spacious deck and large backyard, perfect for hosting gatherings and enjoying outdoor living.
Location
State MI
County Kent
Area Byron Twp (41005)
Zoning Residential
Rooms
Basement Walk Out
Interior
Interior Features Cable/Internet Avail., Ceramic Floors
Hot Water Electric
Heating Forced Air
Appliance Dishwasher, Microwave, Range/Oven, Refrigerator
Exterior
Parking Features Attached Garage, Gar Door Opener
Garage Spaces 3.0
Garage Yes
Building
Story 2 Story
Foundation Basement
Water Public Water
Architectural Style Traditional
Structure Type Vinyl Siding
Schools
School District Byron Center Public Schools
Others
HOA Fee Include Snow Removal
Energy Description Natural Gas
Acceptable Financing Conventional
Listing Terms Conventional
Financing Cash,Conventional,FHA,VA
Read Less

Provided through IDX via MiRealSource. Courtesy of MiRealSource Shareholder. Copyright MiRealSource.
Bought with Keller Williams Realty Rivertown




