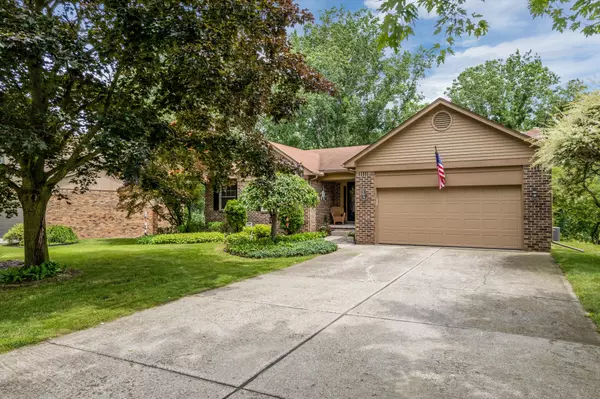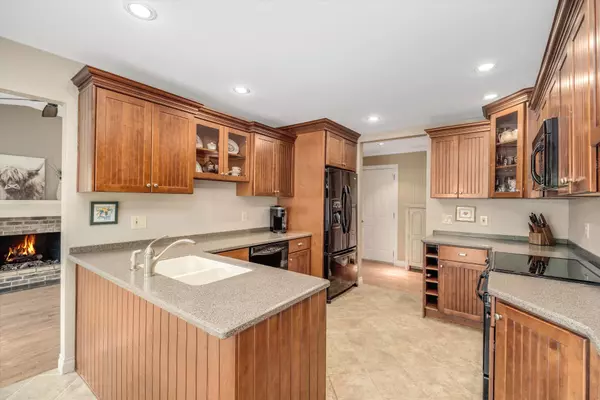For more information regarding the value of a property, please contact us for a free consultation.
719 TEN POINT Drive Rochester Hills, MI 48309 2516
Want to know what your home might be worth? Contact us for a FREE valuation!

Our team is ready to help you sell your home for the highest possible price ASAP
Key Details
Sold Price $530,000
Property Type Single Family Home
Sub Type Single Family
Listing Status Sold
Purchase Type For Sale
Square Footage 1,854 sqft
Price per Sqft $285
Subdivision Deer Run Sub
MLS Listing ID 60318787
Sold Date 08/01/24
Style 1 Story
Bedrooms 4
Full Baths 3
Abv Grd Liv Area 1,854
Year Built 1982
Annual Tax Amount $3,649
Lot Size 9,583 Sqft
Acres 0.22
Lot Dimensions 75 x 128
Property Description
OFFERS DUE BY SATURDAY 6/29 BY 7 PM. Location, location, location! Welcome home to this updated 4 bedroom 3 full bath ranch in the coveted Deer Run subdivision! This home sits on one of the best lots in the subdivision with amazing views of the neighborhood pond! Spend mornings, afternoons or evenings on the deck or choose the lower-level patio to enjoy privacy and endless views of nature. You are certain to enjoy updates galore! The kitchen features newer cherry cabinets, newer appliances, Corian counters, a custom backsplash and has plenty of storage and countertop space for the cook. Hardwood floors throughout the main living space add a touch of beauty and class. The gas fireplace in the living room, is the perfect place for cozy gatherings and the central vacuum system is perfect for ease of keeping the floors in top shape! The primary ensuite is an oasis beckoning for you to unwind and features a wall of closet organizers, a shiplap ceiling and the adjacent bath is complete with a headed soaker tub, heated floors and a euro shower door. The first floor laundry add convenience to your daily routine. Prepare to be wowed with the fully renovated finished walk-out basement complete with a full bath and second kitchen and bedroom that could also be perfect for a home gym, craft room or anything your heart desires. Newer furnace, A/C and Anderson windows in the rear of the home ensure comfortable living and energy efficiency. A remote sprinkler system adds convenience and control when you are away from home. Deer Run features a park, nature trail and pond where deer are frequently seen passing through. A sidewalk connects the sub to University Hills Elementary School. You will love being close to historic downtown Rochester, the Avon Nature Area, the Clinton River trail and plenty of restaurants and shops. Located in the award winning Rochester School district, close to Oakland University and Oakland Community College and consistently rated one of the safest cities in Michigan!
Location
State MI
County Oakland
Area Rochester Hills (63151)
Rooms
Basement Finished
Interior
Interior Features Cable/Internet Avail., DSL Available, Spa/Jetted Tub
Hot Water Gas
Heating Forced Air
Cooling Ceiling Fan(s), Central A/C
Fireplaces Type FamRoom Fireplace, Gas Fireplace
Appliance Dishwasher, Disposal, Dryer, Microwave, Range/Oven, Refrigerator, Washer
Exterior
Parking Features Attached Garage, Electric in Garage, Gar Door Opener
Garage Spaces 2.0
Garage Description 20x24
Garage Yes
Building
Story 1 Story
Foundation Basement
Water Public Water
Architectural Style Ranch
Structure Type Brick,Vinyl Siding
Schools
School District Rochester Community School District
Others
Ownership Private
Energy Description Natural Gas
Acceptable Financing Conventional
Listing Terms Conventional
Financing Cash,Conventional,FHA,VA
Read Less

Provided through IDX via MiRealSource. Courtesy of MiRealSource Shareholder. Copyright MiRealSource.
Bought with KW Domain




