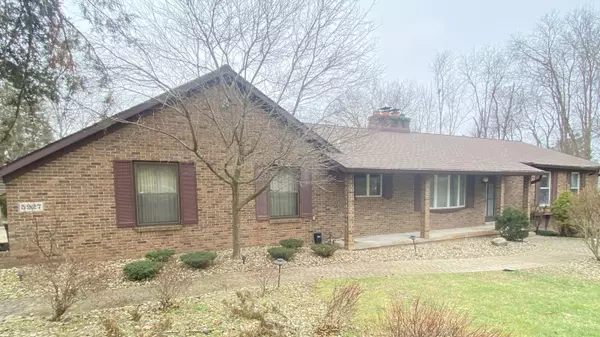For more information regarding the value of a property, please contact us for a free consultation.
5227 MILROY Lane Brighton, MI 48116 7739
Want to know what your home might be worth? Contact us for a FREE valuation!

Our team is ready to help you sell your home for the highest possible price ASAP
Key Details
Sold Price $545,000
Property Type Single Family Home
Sub Type Single Family
Listing Status Sold
Purchase Type For Sale
Square Footage 3,219 sqft
Price per Sqft $169
Subdivision Amended Plat Of Mystic Creek Sub
MLS Listing ID 60278823
Sold Date 08/02/24
Style 1 Story
Bedrooms 4
Full Baths 4
Half Baths 1
Abv Grd Liv Area 3,219
Year Built 1979
Annual Tax Amount $8,343
Lot Size 0.950 Acres
Acres 0.95
Lot Dimensions 184x207x178x261
Property Description
2300 Sq. Ft (main floor level) solid brick Brighton ranch* New Roof in 2023* New floor covering* Oversized 2.5 car attached garage, Full finished walkout bsmt.* This home is well-suited for large family gatherings or entertaining many guests. Large eat-in Kitchen. Vaulted great room has a brick gas fireplace. Plus a huge 4 season sun room adds to the living area. Main floor laundry room and 2 full and 1 half baths on the main floor. The finished walkout lower level has a wonderful huge family room with a wet bar and fireplace. also a workout room with a sauna, big office or craft room, workshop, 2 bedrooms and two full baths. One of the downstairs baths has a huge hot tub Large private .95 acre lot. *53’x35’ heated insulated brick storage/shop/outbuilding. has a tall automatic garage door . Great spot for your car collection, yacht, snowmobiles, wave runners and motorhome with lots of room to spare! There is even a 35x10 barn basement for a private wine cellar or bomb shelter *49’x19 elevated entertainment patio connects the house brick paver dooryard and barn*Additionally there is also an all brick 3 car detached garage with a spacious 2 bedroom, 1 bath In-law quarters upstairs and 2 half baths down The township will allow this apartment to be an art studio, craft area, or the perfect man/woman cave. To satisfy the Township we are removing the garage appliances(included in the sale) to the lower level of the garage. On-site enclosed bulk fuel tank and pump will afford you a money and time saving break from going to the gas station. There is a lot to see on this offering so give yourself some time.
Location
State MI
County Livingston
Area Genoa Twp (47005)
Rooms
Basement Finished, Walk Out
Interior
Heating Forced Air
Cooling Central A/C
Fireplaces Type Basement Fireplace, Gas Fireplace, Grt Rm Fireplace
Appliance Dishwasher, Dryer, Range/Oven, Refrigerator, Washer
Exterior
Parking Features Attached Garage
Garage Spaces 2.0
Garage Yes
Building
Story 1 Story
Foundation Basement
Water Private Well
Architectural Style Ranch
Structure Type Brick
Schools
School District Brighton Area Schools
Others
Ownership Private
Assessment Amount $160
Energy Description Natural Gas
Acceptable Financing Conventional
Listing Terms Conventional
Financing Cash,Conventional
Read Less

Provided through IDX via MiRealSource. Courtesy of MiRealSource Shareholder. Copyright MiRealSource.
Bought with RE/MAX Platinum




