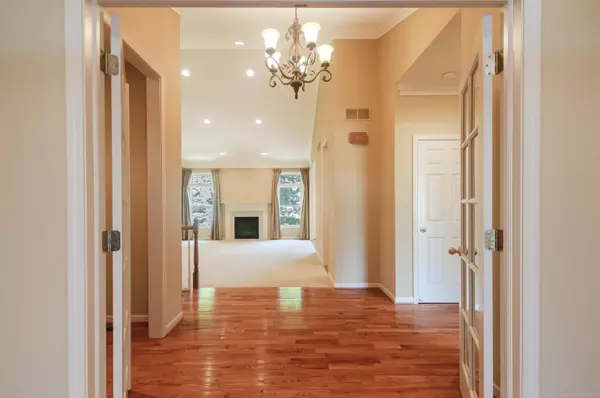For more information regarding the value of a property, please contact us for a free consultation.
17420 Eider Drive Clinton Township, MI 48038
Want to know what your home might be worth? Contact us for a FREE valuation!

Our team is ready to help you sell your home for the highest possible price ASAP
Key Details
Sold Price $470,000
Property Type Single Family Home
Sub Type Single Family
Listing Status Sold
Purchase Type For Sale
Square Footage 2,220 sqft
Price per Sqft $211
Subdivision Partridge Creek Village
MLS Listing ID 50145380
Sold Date 08/05/24
Style 1 Story
Bedrooms 3
Full Baths 2
Abv Grd Liv Area 2,220
Year Built 2006
Annual Tax Amount $6,672
Tax Year 2023
Lot Size 10,454 Sqft
Acres 0.24
Lot Dimensions 70 x 150
Property Description
Spectacular custom built ranch for original owner in desirable Partridge Creek subdivision! Bright, light and airy with many upgrades! Fantastic entry vestibule with French Doors leads to spacious entry Foyer. Beautiful Great Room with 15' Cathedral Ceiling and fireplace. Open kitchen/dining area with granite countertops, premium appliances, walk-in pantry, breakfast island and view of lovely landscaped rear yard with trees for privacy. Bonus room off kitchen is ideal for den, home office or sitting room and door wall to large custom paver patio. Gleaming hardwood floors. Convenient first floor laundry room. Private Master Suite features Pan Ceiling, customized walk-in-closet, bonus room and large master bath with both bath tub and shower. Second and third bedrooms with ample closet space. Second bath with shower. Basement offers an opportunity for finishing and bath. Sump pump with back-up. 2 car attached garage. Partridge Creek also offers their residents a Community Clubhouse, in-ground pool and playground. Annual HOA $400.00, pets allowed subject to HOA approval. Excellent location; close to shopping and dining. Schedule your showing today!
Location
State MI
County Macomb
Area Clinton Twp (50011)
Zoning Residential
Interior
Interior Features 9 ft + Ceilings, Sump Pump, Walk-In Closet
Heating Forced Air
Cooling Central A/C
Fireplaces Type Grt Rm Fireplace
Appliance Dishwasher, Disposal, Dryer, Microwave, Refrigerator, Washer
Exterior
Parking Features Attached Garage
Garage Spaces 2.0
Amenities Available Club House, Pool/Hot Tub, Pets-Allowed, Some Pet Restrictions
Garage Yes
Building
Story 1 Story
Foundation Basement
Water Public Water
Architectural Style Ranch
Structure Type Brick
Schools
School District Chippewa Valley Schools
Others
HOA Fee Include HOA,Club House Included,Community Pool
Ownership Private
SqFt Source Assessors Data
Energy Description Natural Gas
Acceptable Financing FHA
Listing Terms FHA
Financing Cash,Conventional
Pets Allowed Cats Allowed, Dogs Allowed, Number Limit
Read Less

Provided through IDX via MiRealSource. Courtesy of MiRealSource Shareholder. Copyright MiRealSource.
Bought with Coldwell Banker Realty




