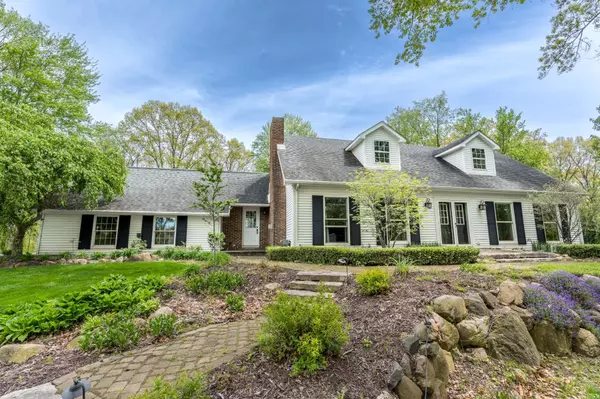For more information regarding the value of a property, please contact us for a free consultation.
3041 HUNTER Road Brighton, MI 48114 8931
Want to know what your home might be worth? Contact us for a FREE valuation!

Our team is ready to help you sell your home for the highest possible price ASAP
Key Details
Sold Price $625,000
Property Type Single Family Home
Sub Type Single Family
Listing Status Sold
Purchase Type For Sale
Square Footage 2,786 sqft
Price per Sqft $224
MLS Listing ID 60306166
Sold Date 08/02/24
Style 2 Story
Bedrooms 4
Full Baths 3
Half Baths 1
Abv Grd Liv Area 2,786
Year Built 1969
Annual Tax Amount $3,789
Lot Size 3.000 Acres
Acres 3.0
Lot Dimensions 130.00 x 809.00
Property Description
Quality craftsmanship and a charming 3-acre park-like setting in Brighton Schools! This stately 4-bedroom, 3.5 bathroom Cape Cod offers nearly 4,000 SF of finished living space. Entry level primary suite is highlighted by floor to ceiling windows and refinished hardwood floors. Primary bathroom is spacious and offers a jetted tub, ceramic shower and floors along with a dual vanity. Second primary suite on upper level is roomy and full of closet space, with ensuite ceramic bathroom attached, perfect for comfortably housing overnight guests or family members. Open-concept eat-in kitchen with granite countertops and stylish subway backsplash is an entertainer’s dream with three ovens and expansive counterspace and storage. Kitchen flows nicely to nook area which opens to back yard, deck and firepit. Light-filled family room with gas fireplace, custom built-ins and lovely views of expansive landscaped grounds. First floor laundry, mudroom and half bath complete the entry level. Two more spacious bedrooms with generous closet space, and an additional full bath with ceramic shower and solid surface vanity on the upper level. Finished basement is perfect for game day, holidays or general entertainment space and includes bar area, media room, a rec space and additional card or craft room with new vinyl plank flooring. Nearby access to Woodland Lake, with possibility of dock arrangement transferring. Attached 2-car garage with quality epoxy coated flooring. Detached 3-car garage with epoxy coating would be perfect for a car enthusiast or storage of boat, lake, or other outdoor toys. Spacious fenced back yard with firepit and privacy is absolutely ideal for a feeling of seclusion and relaxation and perfect for hosting gatherings. Updated mechanicals include Carrier high efficiency furnace in 2019, H20 heater in 2021, newer stainless appliances and new well pump. There is a lot to love with this property, and the location to Brighton and all that the community offers is unmatched.
Location
State MI
County Livingston
Area Brighton Twp (47001)
Rooms
Basement Finished
Interior
Interior Features DSL Available, Spa/Jetted Tub
Hot Water Gas
Heating Forced Air
Cooling Ceiling Fan(s), Central A/C, Attic Fan
Fireplaces Type FamRoom Fireplace, Gas Fireplace
Appliance Dishwasher, Disposal, Dryer, Microwave, Range/Oven, Refrigerator, Washer
Exterior
Parking Features Additional Garage(s), Attached Garage, Detached Garage, Electric in Garage, Gar Door Opener
Garage Spaces 3.0
Garage Description 40 x 20
Garage Yes
Building
Story 2 Story
Foundation Basement
Water Private Well
Architectural Style Cape Cod
Structure Type Brick,Vinyl Siding
Schools
School District Brighton Area Schools
Others
Ownership Private
Energy Description Natural Gas
Acceptable Financing Conventional
Listing Terms Conventional
Financing Cash,Conventional,VA
Read Less

Provided through IDX via MiRealSource. Courtesy of MiRealSource Shareholder. Copyright MiRealSource.
Bought with 3DX Real Estate-Brighton




