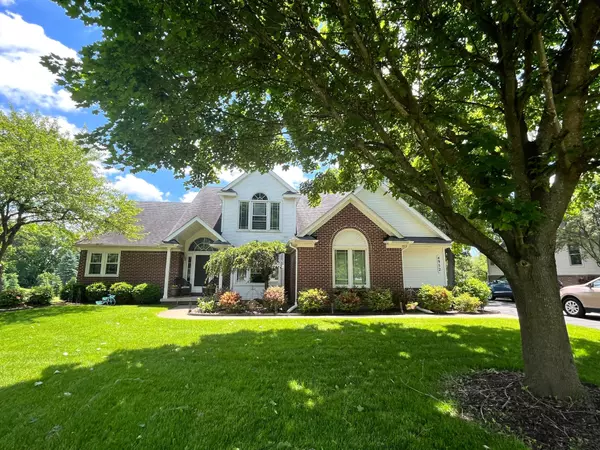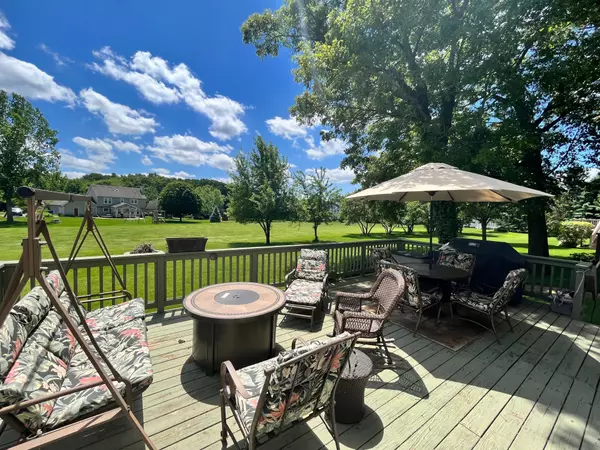For more information regarding the value of a property, please contact us for a free consultation.
4952 STILLMEADOW Drive Howell, MI 48843 7859
Want to know what your home might be worth? Contact us for a FREE valuation!

Our team is ready to help you sell your home for the highest possible price ASAP
Key Details
Sold Price $500,000
Property Type Single Family Home
Sub Type Single Family
Listing Status Sold
Purchase Type For Sale
Square Footage 2,202 sqft
Price per Sqft $227
Subdivision North Shore Village Condo
MLS Listing ID 60312542
Sold Date 08/08/24
Style 2 Story
Bedrooms 4
Full Baths 3
Half Baths 1
Abv Grd Liv Area 2,202
Year Built 1996
Annual Tax Amount $2,999
Lot Size 0.490 Acres
Acres 0.49
Lot Dimensions 92x123x154x154
Property Description
Welcome home to this beautiful 4 bedroom/3.5 bath Cape Cod home in highly sought after North Shore Development. Beach access and privileges to All-Sports Crooked Lake. Neighborhood has a beautiful Gazebo, picnic tables, commons areas and park. First Floor Master bedroom with walk-in closet and large bathroom with garden tub and shower. 2-Story Great room with one of a kind custom limestone natural and gas starter fireplace. Also a custom stone chimney w/ash box. Open floor plan with neutral decor throughout. Fabulous Kitchen W/Oak Merilatt Cabinets, Granite counters/Center Island large walk-in Snack Bar & Pantry, custom limestone window frame. Updated Furnace, H20, SS appliances. Fully finished basement with recroom/family room, full bath, flex room, library or 5th bedroom. Plenty of storage. Your choice of first floor laundry or basement laundry room. Updated custom landscaping backs to huge commons area . Enjoy the peaceful serene view on the large deck w/awning. Built-in BBQ, custom brick firepit and more. Large driveway with side entrance garage. Public water and sewer. Great opportunity to get into this peaceful serene community that is also just minutes away from downtown Howell and Brighton and has easy access to I-96 and US23. Make this home your own!
Location
State MI
County Livingston
Area Genoa Twp (47005)
Rooms
Basement Finished
Interior
Interior Features Cable/Internet Avail.
Heating Forced Air
Cooling Ceiling Fan(s), Central A/C
Exterior
Parking Features Attached Garage, Electric in Garage, Gar Door Opener, Side Loading Garage
Garage Spaces 2.0
Garage Yes
Building
Story 2 Story
Foundation Basement
Water Community, Public Water
Architectural Style Cape Cod
Structure Type Brick
Schools
School District Howell Public Schools
Others
Ownership Private
Assessment Amount $168
Energy Description Natural Gas
Acceptable Financing Conventional
Listing Terms Conventional
Financing Cash,Conventional,FHA
Read Less

Provided through IDX via MiRealSource. Courtesy of MiRealSource Shareholder. Copyright MiRealSource.
Bought with Keller Williams Advantage




