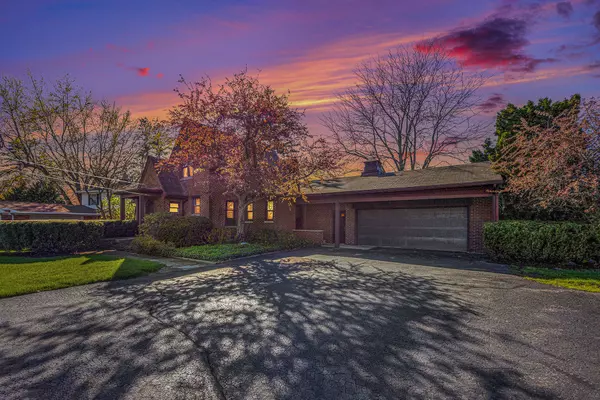For more information regarding the value of a property, please contact us for a free consultation.
6201 Middle Lake Road Clarkston, MI 48346 2049
Want to know what your home might be worth? Contact us for a FREE valuation!

Our team is ready to help you sell your home for the highest possible price ASAP
Key Details
Sold Price $560,000
Property Type Single Family Home
Sub Type Single Family
Listing Status Sold
Purchase Type For Sale
Square Footage 2,637 sqft
Price per Sqft $212
Subdivision Clarkston Estates - Clarkston
MLS Listing ID 60303213
Sold Date 08/12/24
Style 1 1/2 Story
Bedrooms 5
Full Baths 2
Half Baths 1
Abv Grd Liv Area 2,637
Year Built 1922
Annual Tax Amount $3,345
Lot Size 1.810 Acres
Acres 1.81
Lot Dimensions 100x316x280x319
Property Description
Proudly presenting one of Clarkston’s crown jewels. Rarely does a home with this winning combination of character, features and location present itself for purchase. This nearly all brick Tudor beauty was constructed in 1922 offering the ultimate in charm yet many desirable attributes that are coveted today. Sited on 28-acre, all-sports, Middle Lake and with captivating, wide sweeping vistas of Deer Lake, too. Plenty of living space starting with the front living room with coved ceilings, a gas fireplace & adjacent sun porch. The circa 1963 rear addition created an explosive family room with a plethora of windows that captures the two parcels that combined yields a 1.81-acre setting. The 2000s improved kitchen features 42†maple cabinets, quality appliances, hardwood flooring opening onto the striking dining room with a wall of classy cabinetry. The first-floor primary suite is a rare find, and especially for this era, and it also overlooks the lake. Its ceramic, ensuite bath and wall of closet space are added bonuses. An extra room on the first floor could be a 5th bedroom or office (the space was borrowed from the garage & could be converted back to garage space if desired). A first-floor mud/laundry room, powder bath and plenty of closet space deliver much modern function. Upstairs are 3 bedrooms, all with hardwood flooring, and a super sweet bath. The oversized, 2 + car, attached garage has plenty of parking & workshop space and the supersized driveway will accommodate many guests. The gently sloping yard to the lake is perfect for sledding. Walking/biking distance to Downtown Clarkston, Depot Park, Clarkston Elementary/Junior High, and moments to all major conveniences & thoroughfares. Clarkston Estates is a neighborhood featuring meandering roads and a wonderfully eclectic blend of homes. The association beach is the cherry on top! This longtime family home has been maintained and cherished for many years and awaits its very fortunate new owners. IDRBNG
Location
State MI
County Oakland
Area Clarkston (63260)
Rooms
Basement Unfinished
Interior
Interior Features Cable/Internet Avail., DSL Available
Hot Water Gas
Heating Baseboard, Hot Water
Cooling Attic Fan
Fireplaces Type Gas Fireplace, LivRoom Fireplace, Natural Fireplace
Appliance Dishwasher, Disposal, Dryer, Microwave, Range/Oven, Refrigerator, Washer
Exterior
Parking Features Attached Garage, Electric in Garage, Gar Door Opener
Garage Spaces 2.5
Garage Description 33 x 24
Garage Yes
Building
Story 1 1/2 Story
Foundation Basement, Crawl
Water Private Well
Architectural Style Tudor
Structure Type Aluminum,Brick
Schools
School District Clarkston Comm School District
Others
Ownership Private
Energy Description Natural Gas
Acceptable Financing Conventional
Listing Terms Conventional
Financing Cash,Conventional
Read Less

Provided through IDX via MiRealSource. Courtesy of MiRealSource Shareholder. Copyright MiRealSource.
Bought with Morgan Milzow & Ford, REALTORS®




