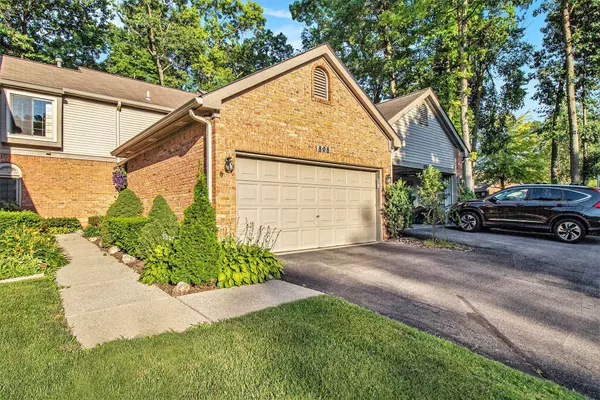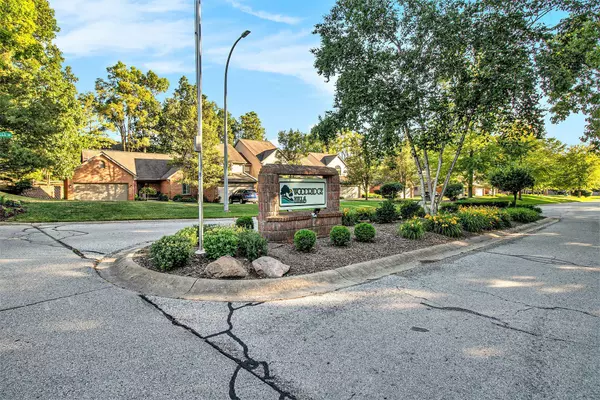For more information regarding the value of a property, please contact us for a free consultation.
808 MAPLEWOOD CT Brighton, MI 48116 2400
Want to know what your home might be worth? Contact us for a FREE valuation!

Our team is ready to help you sell your home for the highest possible price ASAP
Key Details
Sold Price $295,000
Property Type Condo
Sub Type Condominium
Listing Status Sold
Purchase Type For Sale
Square Footage 1,670 sqft
Price per Sqft $176
Subdivision Woodridge Hills Condo
MLS Listing ID 60318796
Sold Date 08/15/24
Style 2 Story
Bedrooms 2
Full Baths 3
Abv Grd Liv Area 1,670
Year Built 1989
Annual Tax Amount $3,336
Property Description
Conveniently located in beautiful downtown Brighton, this condo has over 1,600 square feet of living space with all the most-wanted features. There is a two-car garage with interior access and a first-floor primary bedroom with large closets and private bath. The spacious open plan living room features a vaulted ceiling, gas fireplace and abundance of natural light. The kitchen has gleaming hardwood floors, wood cabinets, and newer appliances boasting both beauty and functionality. From the living room the large doorwall exits right to the private deck, perfect for relaxing or enjoying friends and family. The easy access laundry room is right on the main floor. The upstairs has a loft, two bedrooms, and bath perfect for family or guests. The finished basement offers living space for family or larger parties, plenty of storage, a handy work room, and a full bathroom. The Woodridge community amenities include a tennis court and gazebo.
Location
State MI
County Livingston
Area Brighton (47017)
Rooms
Basement Finished
Interior
Heating Forced Air
Cooling Central A/C
Fireplaces Type Gas Fireplace, LivRoom Fireplace
Appliance Dishwasher, Disposal, Dryer, Microwave, Range/Oven, Refrigerator, Washer
Exterior
Parking Features Attached Garage
Garage Spaces 2.0
Amenities Available Club House
Garage Yes
Building
Story 2 Story
Foundation Basement
Water Public Water
Architectural Style Cape Cod
Structure Type Brick
Schools
School District Brighton Area Schools
Others
HOA Fee Include Club House Included,Maintenance Grounds,Snow Removal
Ownership Private
Energy Description Natural Gas
Acceptable Financing Conventional
Listing Terms Conventional
Financing Cash,Conventional
Pets Allowed Number Limit
Read Less

Provided through IDX via MiRealSource. Courtesy of MiRealSource Shareholder. Copyright MiRealSource.
Bought with PAVER Real Estate




