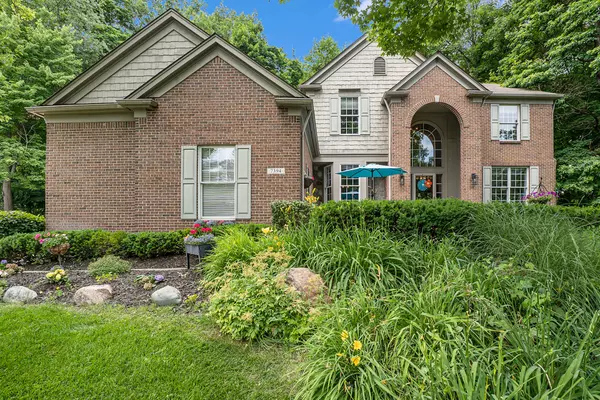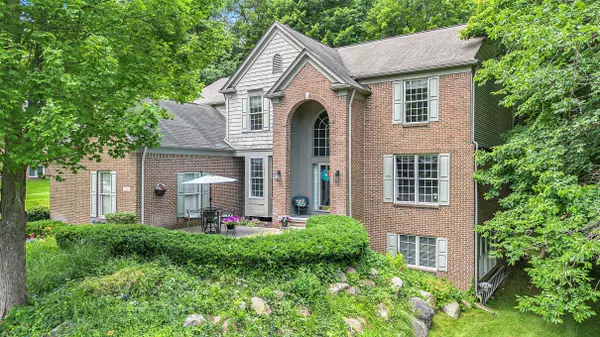For more information regarding the value of a property, please contact us for a free consultation.
7394 Oakstone Drive Clarkston, MI 48348 4763
Want to know what your home might be worth? Contact us for a FREE valuation!

Our team is ready to help you sell your home for the highest possible price ASAP
Key Details
Sold Price $585,000
Property Type Single Family Home
Sub Type Single Family
Listing Status Sold
Purchase Type For Sale
Square Footage 2,846 sqft
Price per Sqft $205
Subdivision Wyngate Sub
MLS Listing ID 60321349
Sold Date 08/15/24
Style 2 Story
Bedrooms 4
Full Baths 3
Half Baths 1
Abv Grd Liv Area 2,846
Year Built 1997
Annual Tax Amount $5,615
Lot Size 0.580 Acres
Acres 0.58
Lot Dimensions 135x180x136x199
Property Description
This classic brick colonial in Clarkston’s coveted Wyngate sub could be yours! Perfectly perched on a 0.58-acre lot this solid as a rock & lovingly maintained home is in a league of its own. Lush mature landscaping, brick front paver patio, and a grand covered entrance invite you inside. Natural light fills the immaculate interior, which dazzles with soaring foyer ceilings, hardwood flooring, crown molding & gorgeous wainscoting. Magnificently upgraded to inspire new culinary traditions, the stunning eat-in kitchen features granite countertops, ample cabinetry with underlighting, center storage island, recessed lighting, built-in desk, and a breakfast bar. Perfectly adjoining the kitchen, the oversized great room impresses with towering, 20’ ceilings, oversized windows, and a gas fireplace. The first-floor office is enhanced with French doors & the formal dining room is ripe for gatherings & warmed by an electric fireplace. Voluminous vaulted ceilings in the primary bedroom add grandeur & be enchanted by the double doors & accent fireplace. The primary ensuite further charms with a soaking tub, separate shower, vanities & the walk-in closet of your dreams. Guest bedrooms are This classic brick colonial in Clarkston’s coveted Wyngate sub could be yours! Perfectly perched on a 0.58-acre lot this solid as a rock & lovingly maintained home is in a league of its own. Lush mature landscaping, brick front paver patio, and a grand covered entrance invite you inside. Natural light fills the immaculate interior, which sized for abundantly comfortable accommodations. One bedroom has a private, ensuite bath & walk-in closet. Plenty of storage & potential living space is found in the full, walkout basement w/tall ceilings & plumbed for a bath. Venture into the outdoor space to relish in the expansive, wooded backdrop, a sizeable deck, and a soothing hot tub. The three-car garage, huge concrete driveway mean you’ve arrived. Moments to I-75, minutes to Downtown Clarkston, Pine Knob, Clintonwood Park & so much more! IDRBNG
Location
State MI
County Oakland
Area Independence Twp (63081)
Rooms
Basement Unfinished, Walk Out
Interior
Interior Features Cable/Internet Avail., DSL Available, Spa/Jetted Tub
Hot Water Gas
Heating Forced Air
Cooling Ceiling Fan(s), Central A/C
Fireplaces Type Gas Fireplace, Grt Rm Fireplace
Appliance Dishwasher, Disposal, Dryer, Microwave, Range/Oven, Refrigerator, Washer
Exterior
Parking Features Attached Garage, Direct Access, Electric in Garage, Gar Door Opener, Side Loading Garage
Garage Spaces 3.0
Garage Yes
Building
Story 2 Story
Foundation Basement
Water Community
Architectural Style Colonial
Structure Type Brick,Cedar,Vinyl Siding
Schools
School District Clarkston Comm School District
Others
HOA Fee Include Snow Removal
Ownership Private
Energy Description Natural Gas
Acceptable Financing Conventional
Listing Terms Conventional
Financing Cash,Conventional,VA
Read Less

Provided through IDX via MiRealSource. Courtesy of MiRealSource Shareholder. Copyright MiRealSource.
Bought with RE/MAX First Shelby




