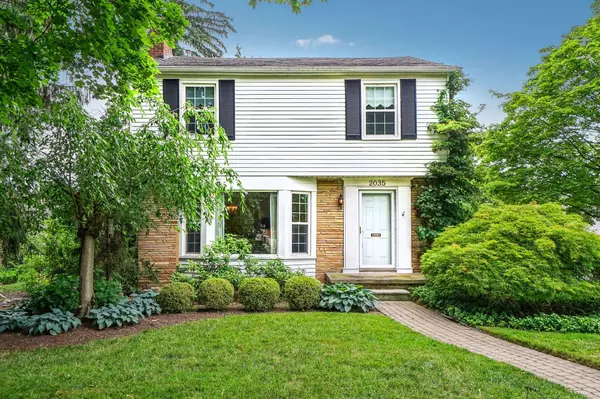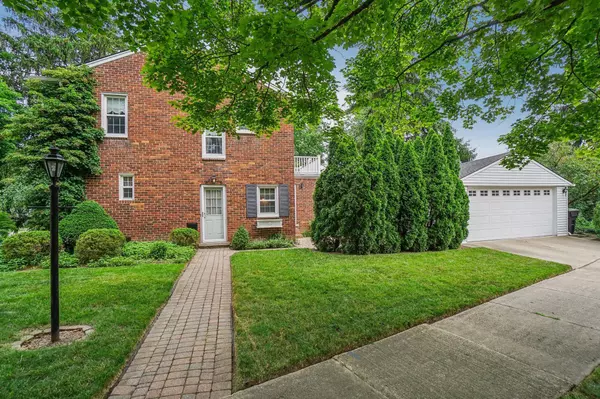For more information regarding the value of a property, please contact us for a free consultation.
2035 S TRENTON Drive Trenton, MI 48183 2519
Want to know what your home might be worth? Contact us for a FREE valuation!

Our team is ready to help you sell your home for the highest possible price ASAP
Key Details
Sold Price $260,000
Property Type Single Family Home
Sub Type Single Family
Listing Status Sold
Purchase Type For Sale
Square Footage 1,390 sqft
Price per Sqft $187
Subdivision Breton Woods Sub
MLS Listing ID 60321886
Sold Date 08/12/24
Style 2 Story
Bedrooms 3
Full Baths 1
Half Baths 1
Abv Grd Liv Area 1,390
Year Built 1951
Annual Tax Amount $4,809
Lot Size 10,018 Sqft
Acres 0.23
Lot Dimensions 78.00 x 130.00
Property Description
WHAT A BEAUTIFUL PLACE TO CALL HOME! With occupancy at closing, you'll be able to walk your children to Anderson Elementary School from this gorgeous property nestled in Trenton’s stately Breton Woods Sub. This home features custom finishes throughout: dovetailed cabinets, quartz countertops, multilayered crown moldings, hardwood floors under carpet, updated insulated windows, built-in shelving and so much more. A full-size lot plus additional 1/2 lot totals nearly 1/4 acre and is beautifully landscaped and maintained by an underground, built-in sprinkler system. There are also brick paver walkways, a brick paver patio and a lovely little pond to enjoy. All information is deemed reliable, but not guaranteed and all measurements/dimensions are estimated.
Location
State MI
County Wayne
Area Trenton (82182)
Rooms
Basement Partially Finished
Interior
Hot Water Gas
Heating Forced Air
Cooling Central A/C
Fireplaces Type LivRoom Fireplace, Natural Fireplace
Appliance Dishwasher, Disposal, Microwave, Range/Oven, Refrigerator
Exterior
Parking Features Detached Garage, Electric in Garage, Gar Door Opener, Side Loading Garage
Garage Spaces 2.0
Garage Description 21 x 20
Garage Yes
Building
Story 2 Story
Foundation Basement
Water Community
Architectural Style Colonial
Structure Type Brick,Vinyl Siding
Schools
School District Trenton Public Schools
Others
Ownership Private
Energy Description Natural Gas
Acceptable Financing Conventional
Listing Terms Conventional
Financing Cash,Conventional,FHA,VA
Read Less

Provided through IDX via MiRealSource. Courtesy of MiRealSource Shareholder. Copyright MiRealSource.
Bought with Keller Williams Legacy
GET MORE INFORMATION





